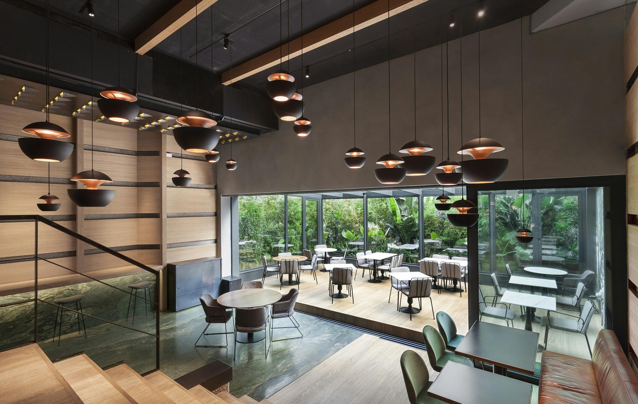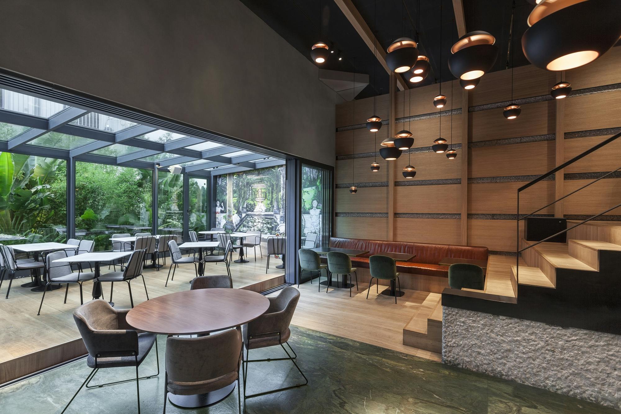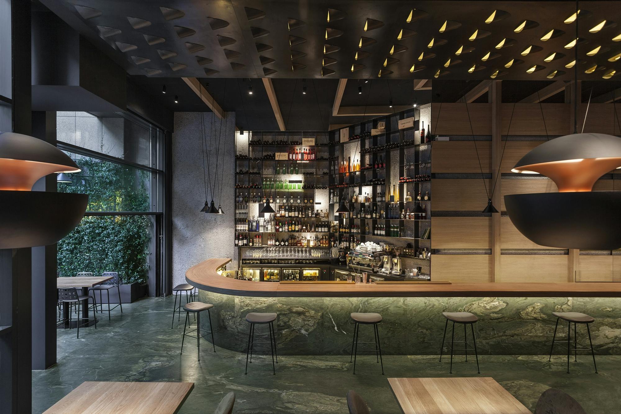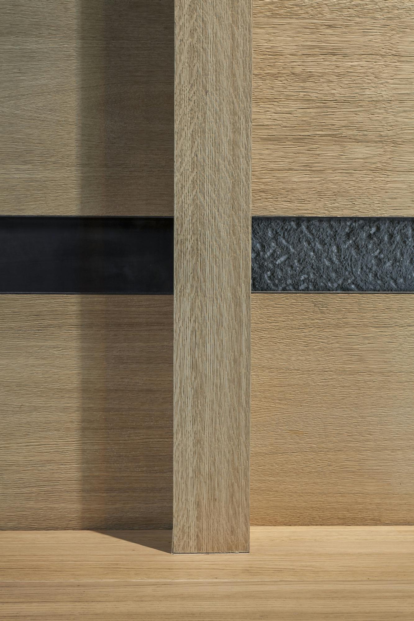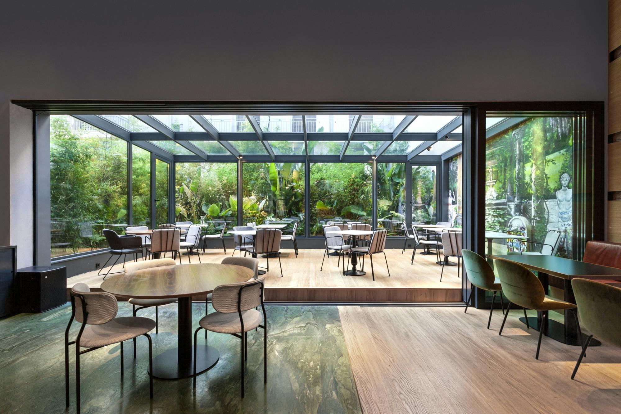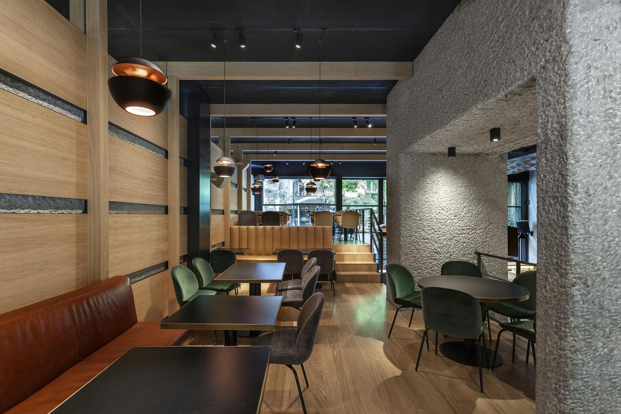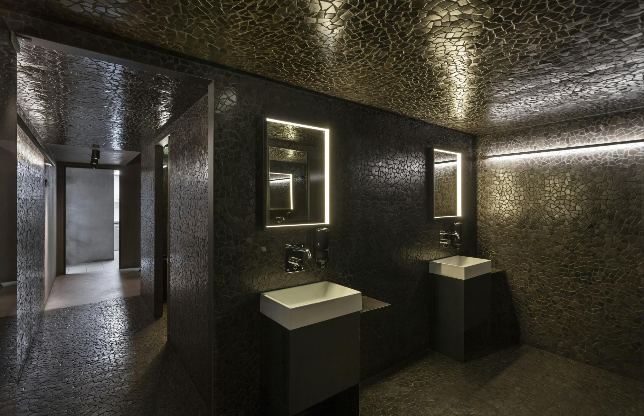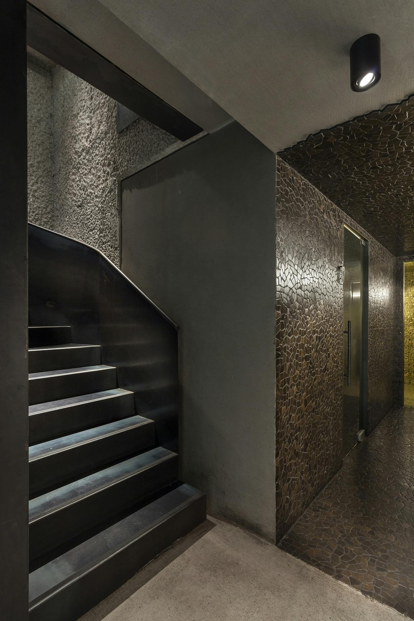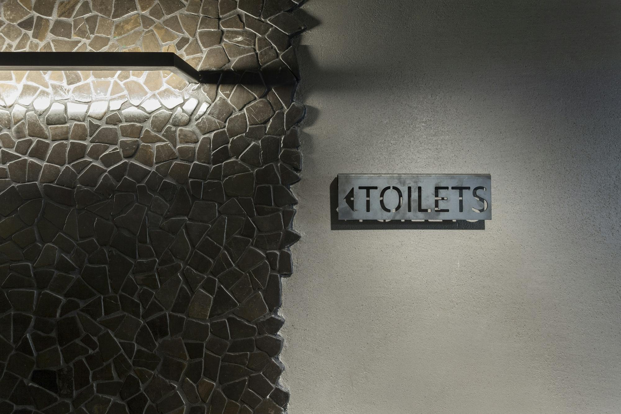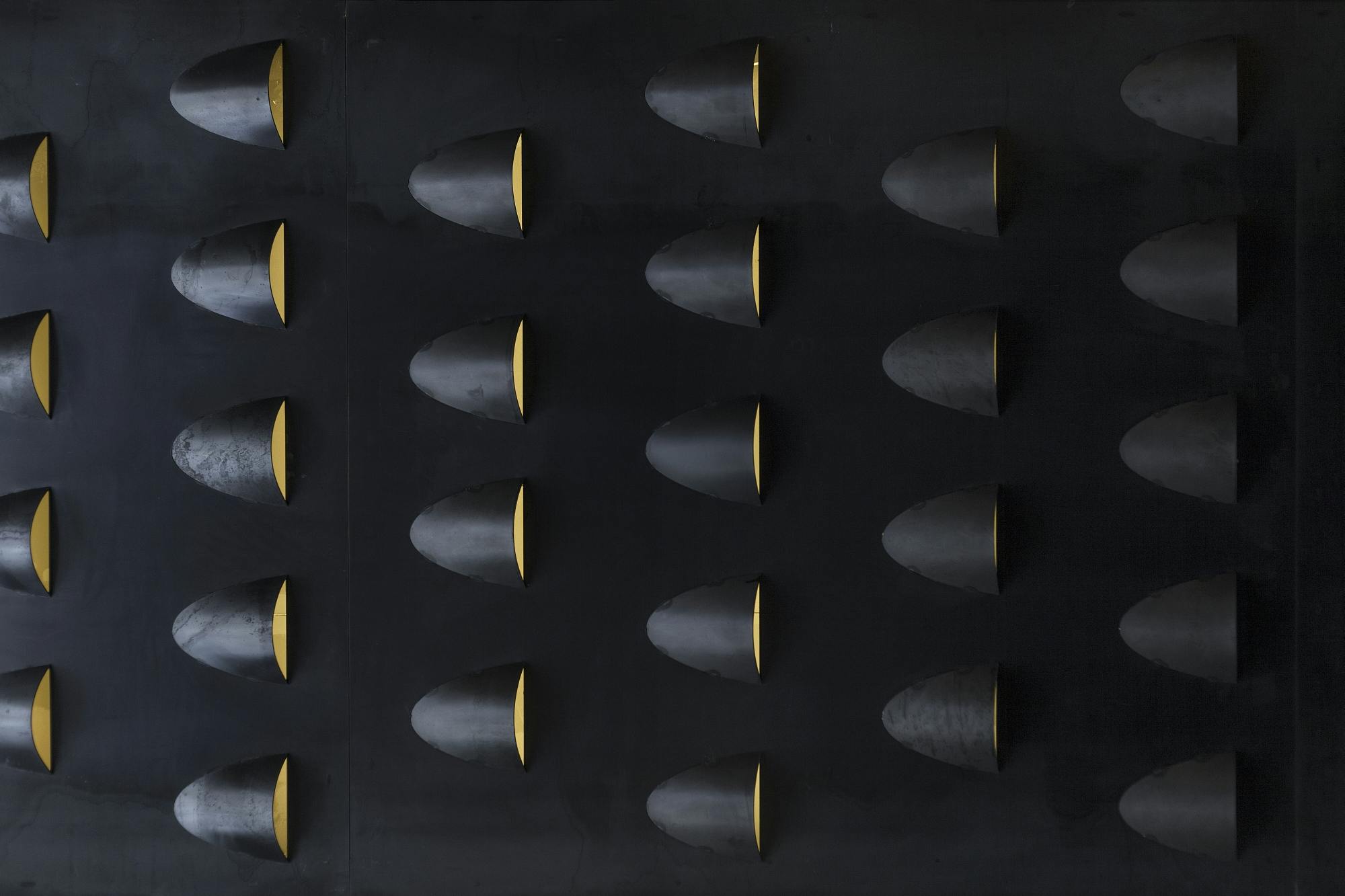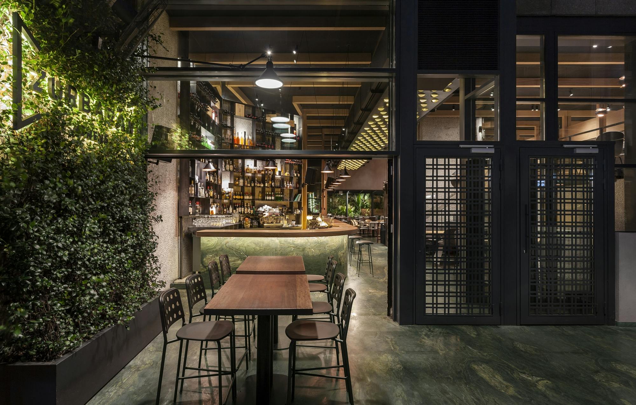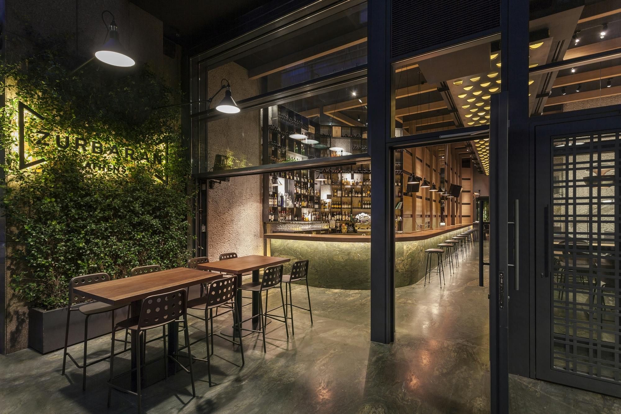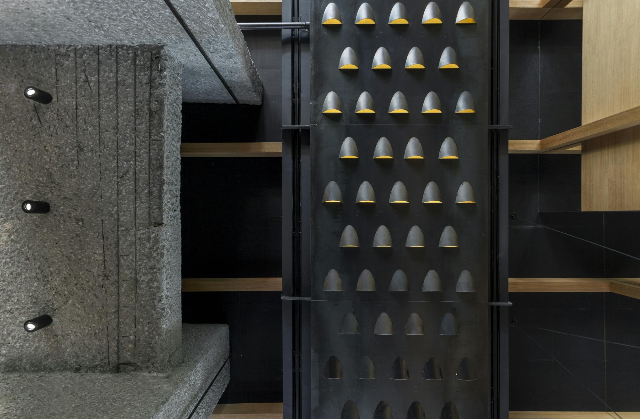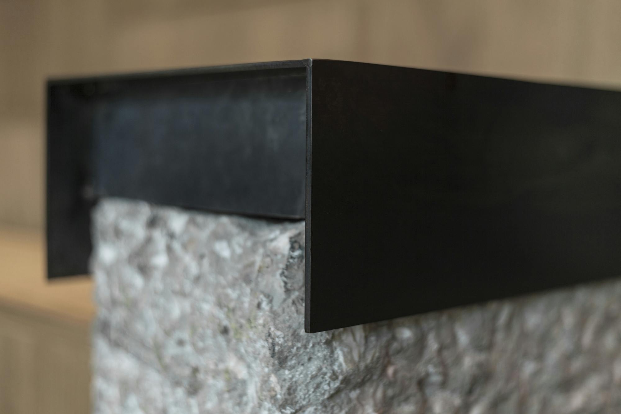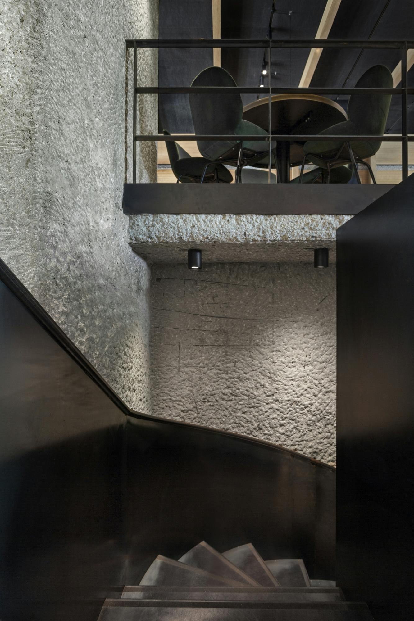Zurbaran Bar - Restaurant
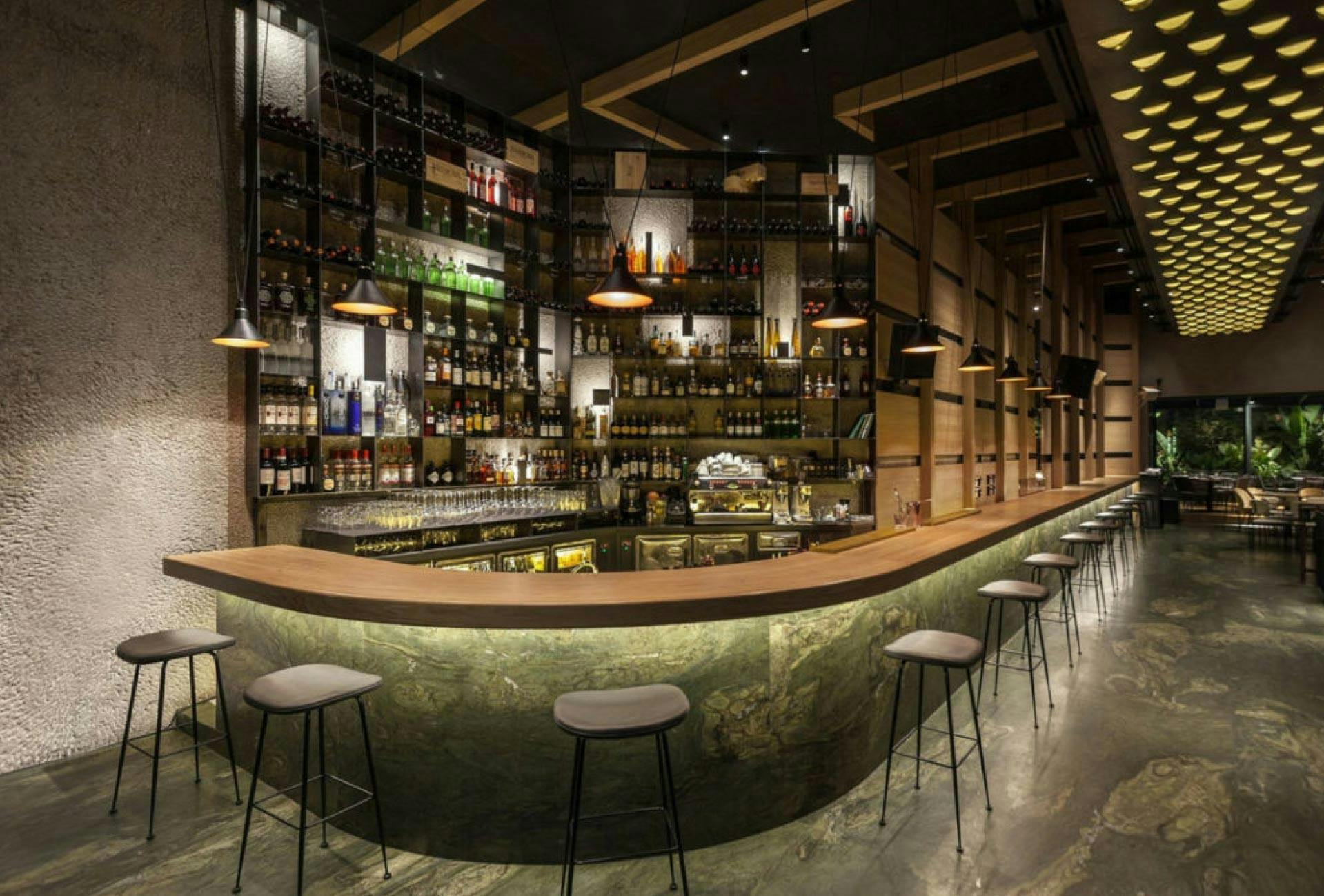
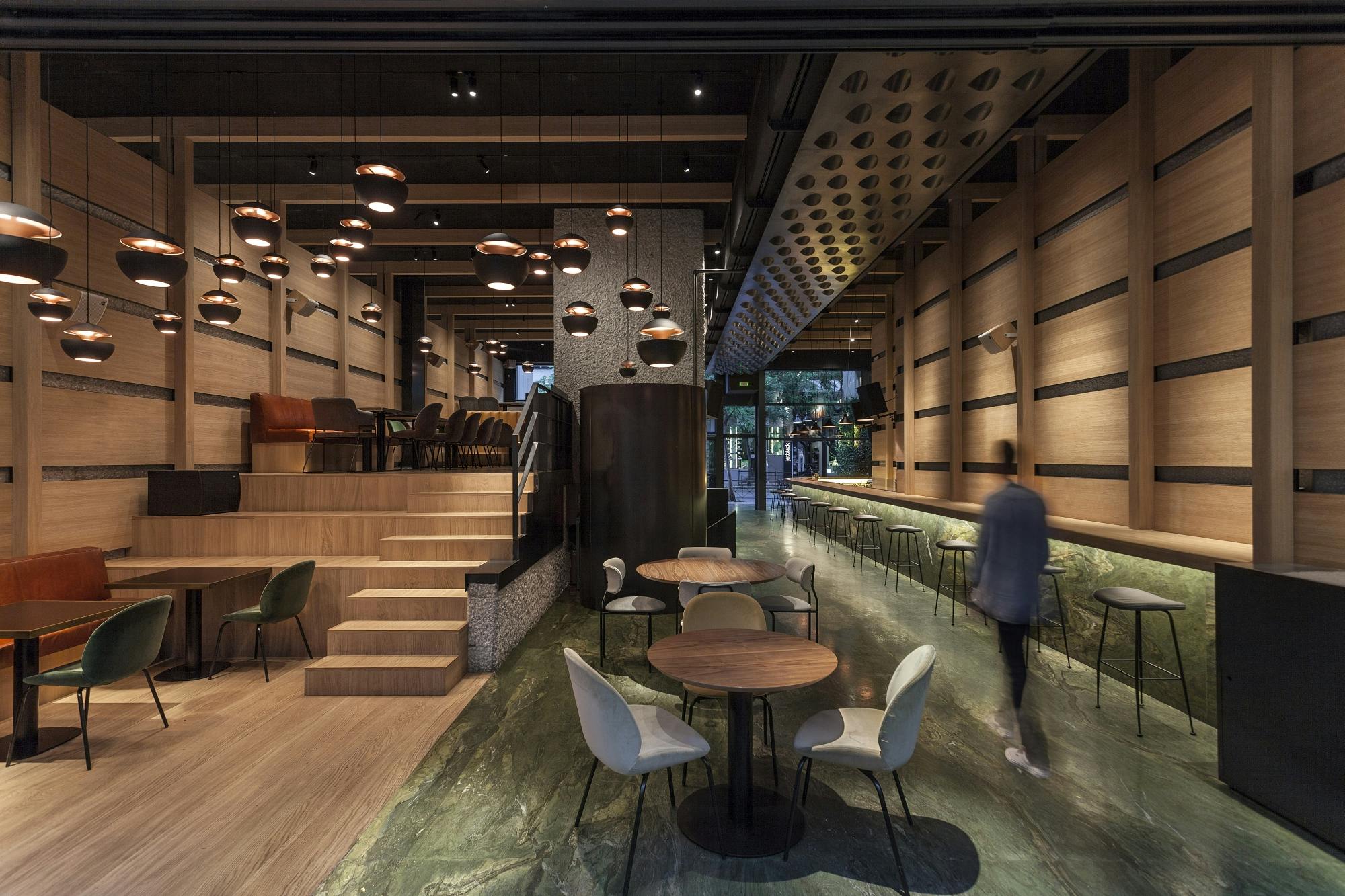
The fitting of a bar-restaurant in Kolonaki, gave us the opportunity to create a space that levitates between memories of the past of this neighbourhood and the future we envision for it. The strong theatrical character of the interior, high rise, through and through space, as well as its use as a bar-restaurant, lead us to a move of strategic importance. The creation of a galleria that passes as well as cuts through the space. Its through and through quality unifies the paved space at the front with the open space created by the surrounding buildings and the garden at the back. Horizontally, it intervenes as a vertical stage between the bar and the dining area. The arrangement of the bar in rising levels strengthens the theatricality of the space by amplifying this game of glances on either side. The bar spreads vertically throughout the galleria linking the front (pavement) to the back (garden – glazing). The existing shell is composed of pounded exposed concrete and covered in timber slats, forming a box within a box. The pool of materials is concluded by the use of black metal sheets ( stairs, shelves ) as well as marble from Tinos with strong veins used to cover the floor and lower part of the bar. The pieces of marble used were cut from the same block and their placement ensures optimum continuity and fluidity in its appearance. The essence of the space is a result of a collage of the style of the old stores of the area with the promotion of a similar space in the future. The blend of classical materials (marble and wood) that characterised the shops of this region with new materials and techniques (pounded exposed concrete, black metal sheets, black tiles), create a sense of tranquility and promotes past recollection as well as investment in the future.
Η διαμόρφωση ενός χώρου bar-εστιατόριου στο Κολωνάκι, μας έδωσε την ευκαιρία να δημιουργήσουμε έναν χώρο που μετεωρίζεται ανάμεσα στις μνήμες, στο παρελθόν αυτής της γειτονιάς αλλά και στο μέλλον που οραματιζόμαστε γι’ αυτήν. Ο έντονα θεατρικός χαρακτήρας του χώρου, ψηλοτάβανος και διαμπερής αλλά και το πρόγραμμα bar και εστιατόριο μας οδήγησε σε μία στρατηγικής σημασίας κίνηση. Τη διαμόρφωση μιας στοάς που διασχίζει αλλά και διχοτομεί το χώρο. Η επιμήκης στοά ενοποιεί τον μπροστά χώρο του πεζοδρομίου με τον πίσω χώρο του ακαλύπτου και του πίσω κήπου. Στην άλλη διεύθυνση μεσολαβεί σαν μια κατά μήκος σκηνή ανάμεσα στον χώρο του bar και τον χώρο του εστιατορίου. Η οργάνωση του εστιατορίου σε υπερυψωμένα επίπεδα εντείνει αυτήν τη θεατρικότητα ενισχύοντας το παιχνίδι των βλεμμάτων εκατέρωθεν. Η επιμήκης μπάρα εκτείνεται καθ’ όλο το μήκος της στοάς συνδέοντας και το μπρος (πεζοδρόμιο) με το πίσω (κήπος - τζαμωτό). Το υπάρχον κέλυφος από μπετόν θραπινάρεται και επικαλύπτεται με ξύλα που διαμορφώνουν ένα κουτί μέσα στο υπάρχον κουτί. Η παλέτα των υλικών συμπληρώνεται με μαύρη λαμαρίνα (σκάλες, προθήκη μπαρ) και τέλος στο δάπεδο και τον καθρέφτη του μπαρ, γίνεται χρήση μαρμάρων Τήνου με έντονα νερά. Οι πλάκες μαρμάρων κόπηκαν από έναν ενιαίο όγκο και η τοποθέτησή τους έγινε με τρόπο που εξασφαλίζει την μέγιστη δυνατή συνέχεια και ροηκότητα. Η ατμόσφαιρα του χώρου είναι αποτέλεσμα collage από τη μια του ύφους των παλιών καταστημάτων της περιοχής και από την άλλη την προβολή ενός τέτοιου χώρου στο μέλλον. Η μίξη παλαιών κλασικών υλικών (μάρμαρο και ξύλο) που χαρακτήριζε τα μαγαζιά της περιοχής με νέα υλικά και τεχνικές (θραπιναρισμένο μπετόν, μαύρη λαμαρίνα, ψηφίδα μαύρη), διαμορφώνει ατμόσφαιρα χαλάρωσης και δίνει χαρακτήρα που ανακαλεί μνήμες, ενώ ταυτόχρονα επενδύει στο μέλλον.
2017
Architects: Maria Kokkinou, Andreas Kourkoulas
Project Architect: Yiorgos Nikopoulos
Associates: Nicholas Paplomatas, Margarita Lempidaki
Acoustic Consultant: Theodoros Timagenis
Lighting Design: LUUN Petros Kaisaris / Okapi Light
Construction: SOLID
Photography: Mariana Bisti
2017
Αρχιτέκτονες: Μαρία Κοκκίνου, Ανδρέας Κούρκουλας
Επικεφαλής Μελέτης: Γεώργιος Αθανάσιος Νικόπουλος
Συνεργάτες: Νικόλας Παπλωματάς, Μαργαρίτα Λεμπιδάκη
Σύμβουλος Ακουστικής: Θεόδωρος Τιμαγένης
Μελέτη Φωτισμού: LUUN Πέτρος Καίσαρης / Okapi Light
Κατασκευή: SOLID
Φωτογράφηση: Μαριάνα Μπίστη
