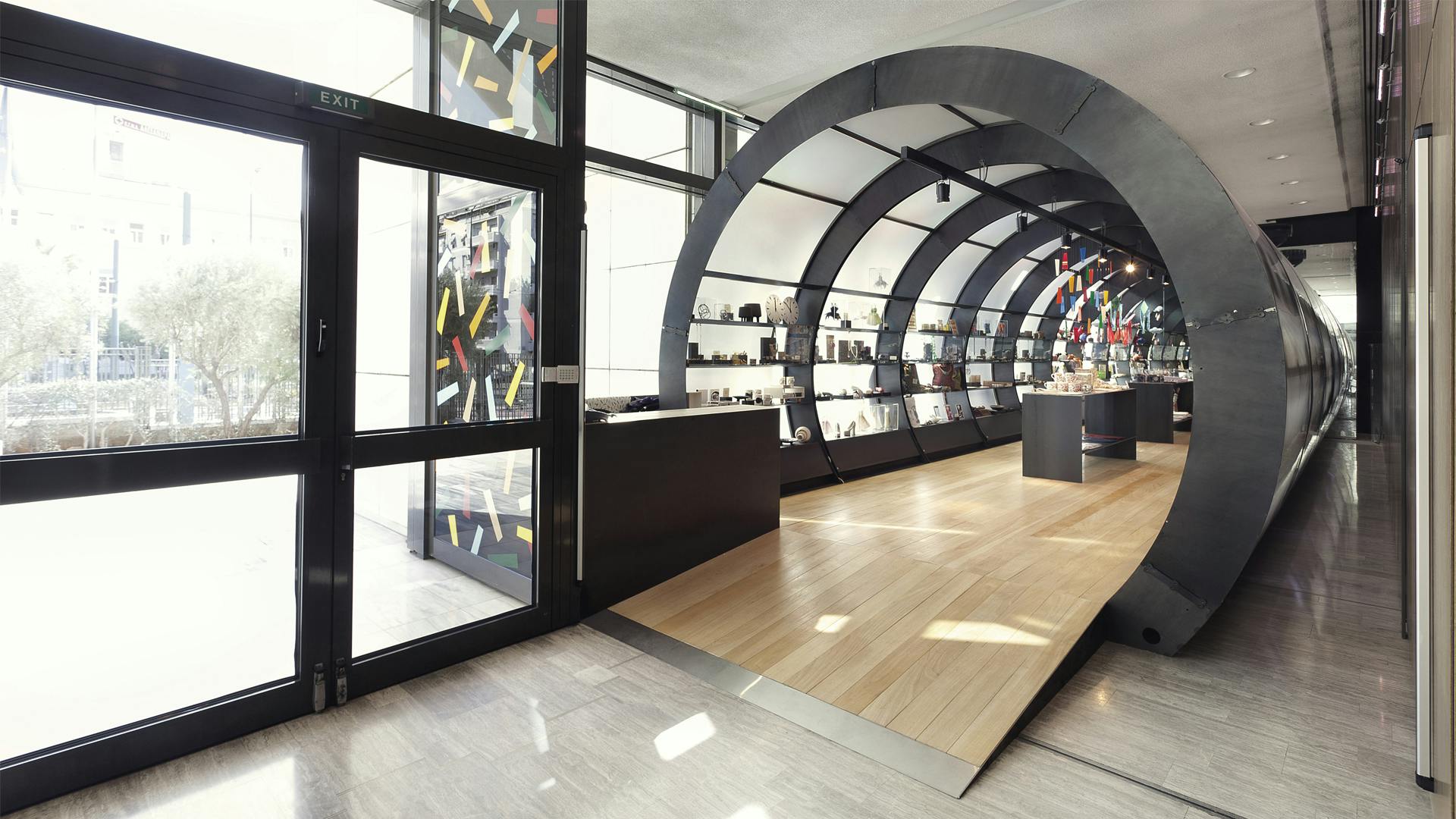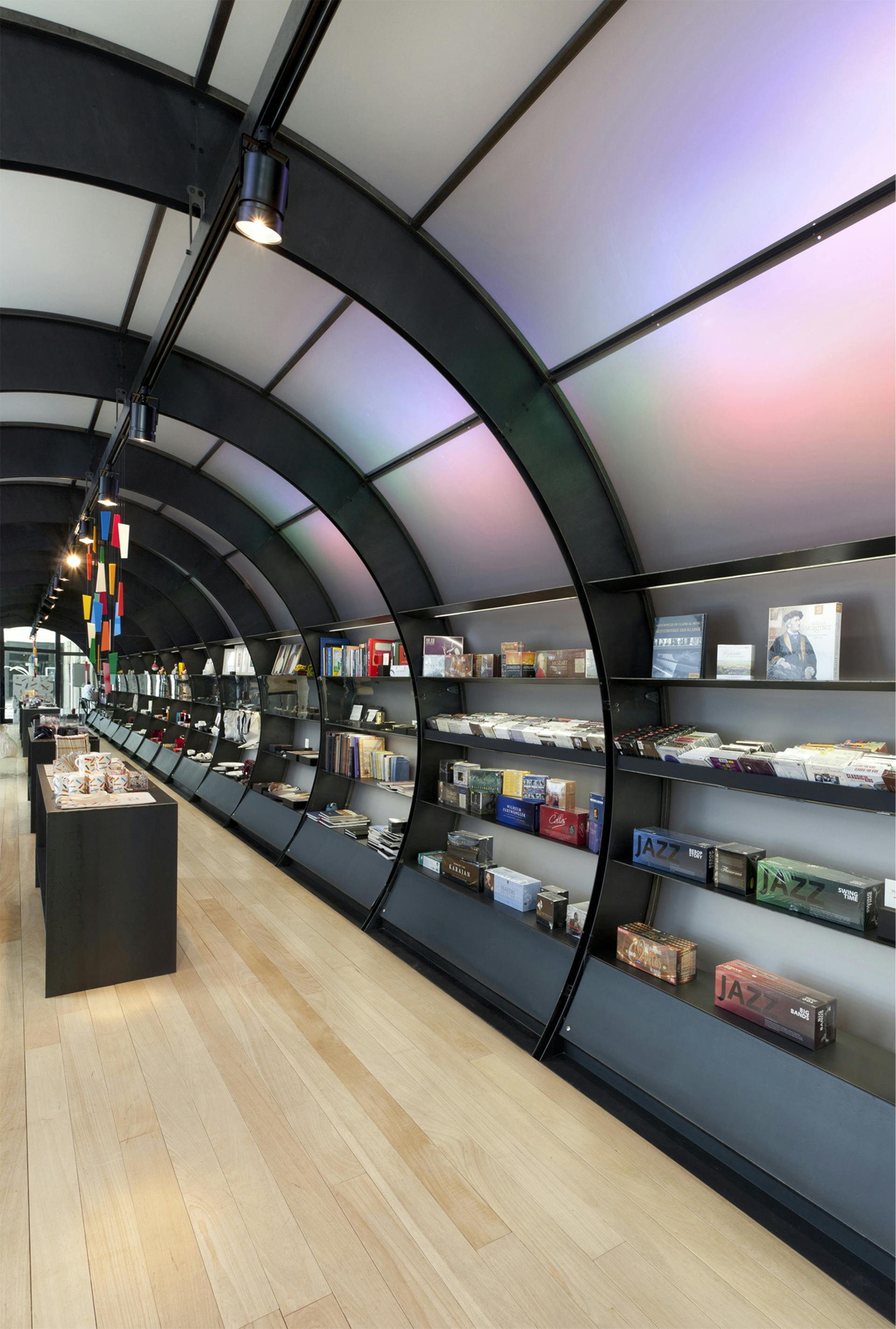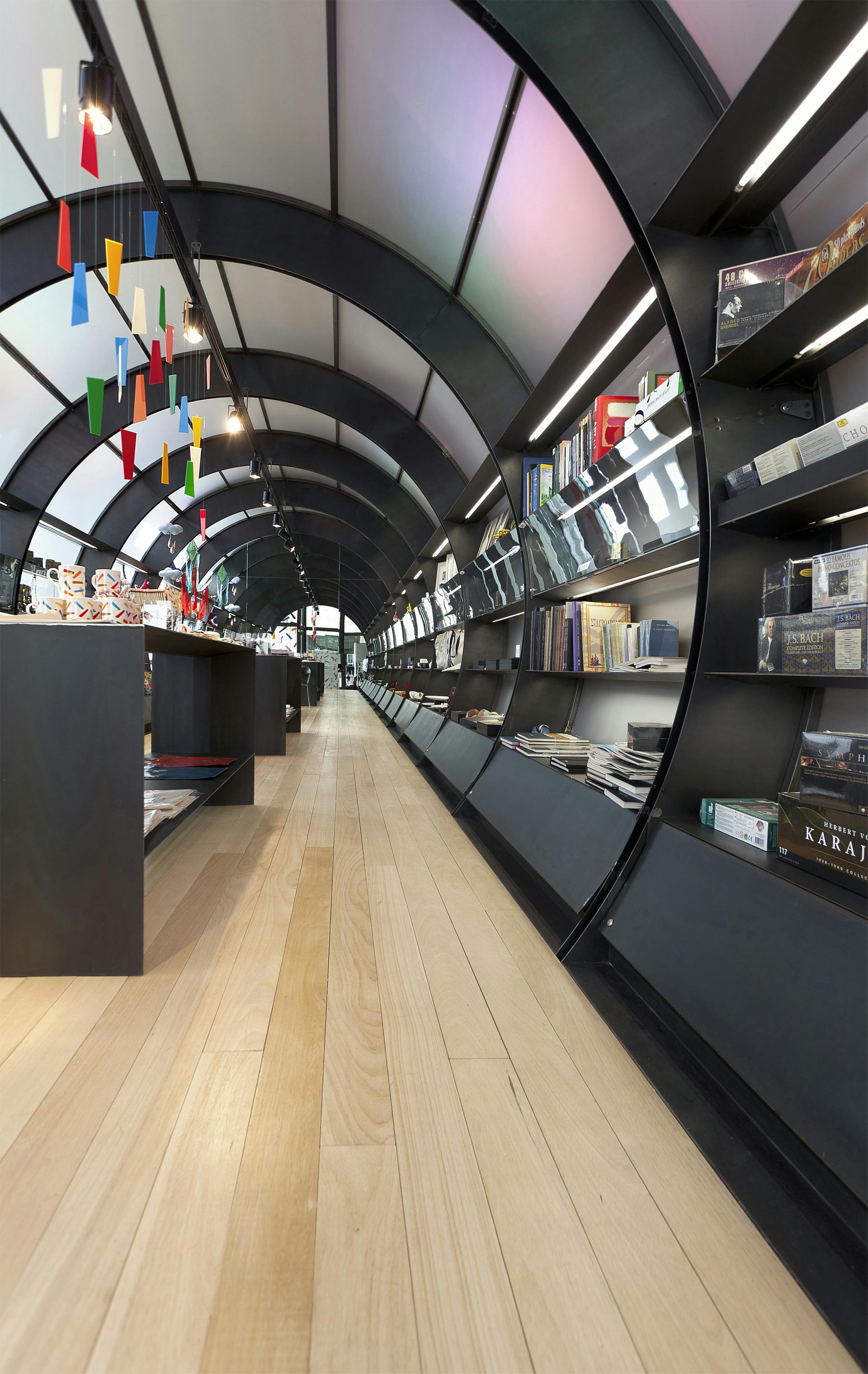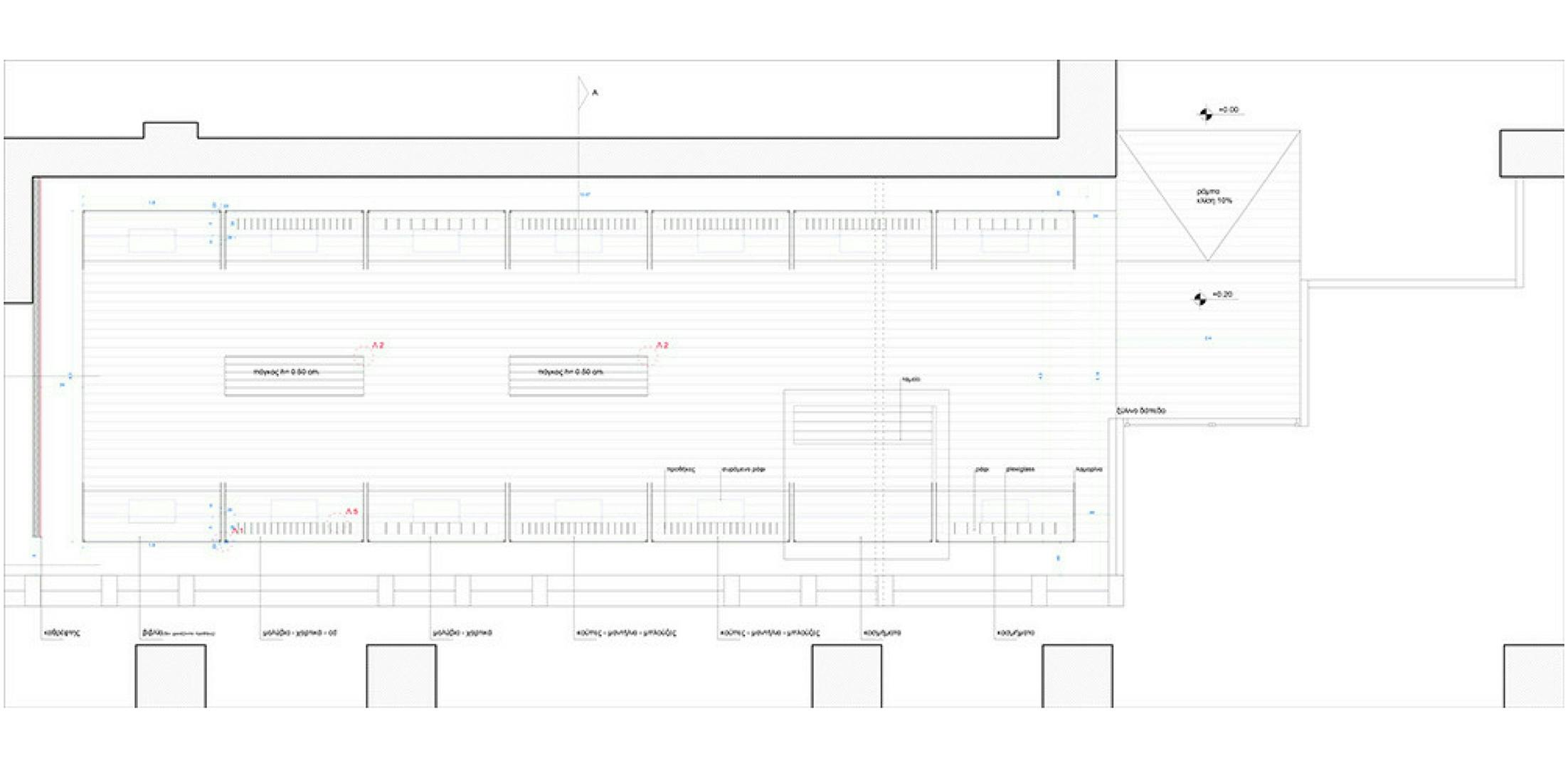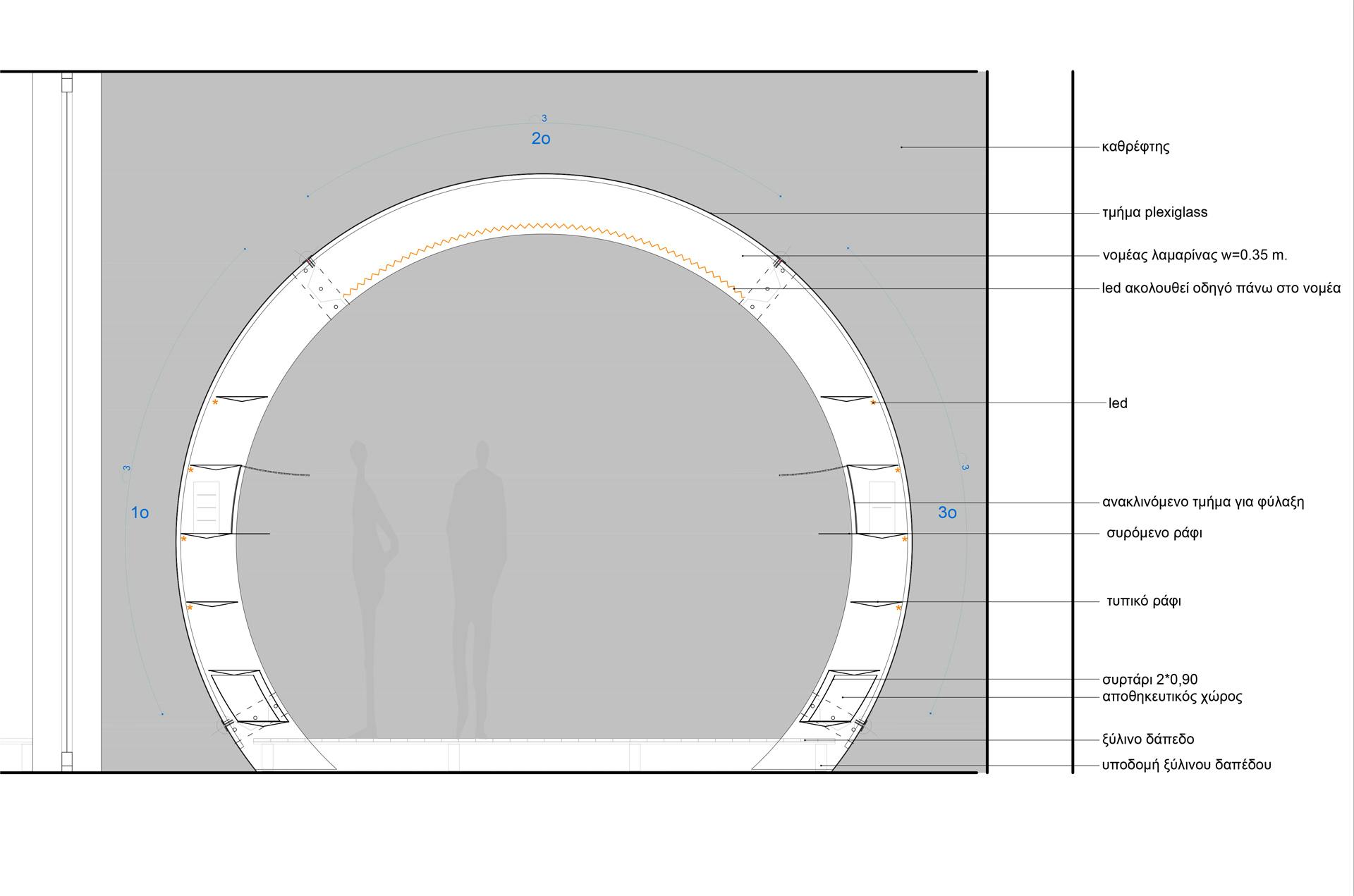Megaron Book Store
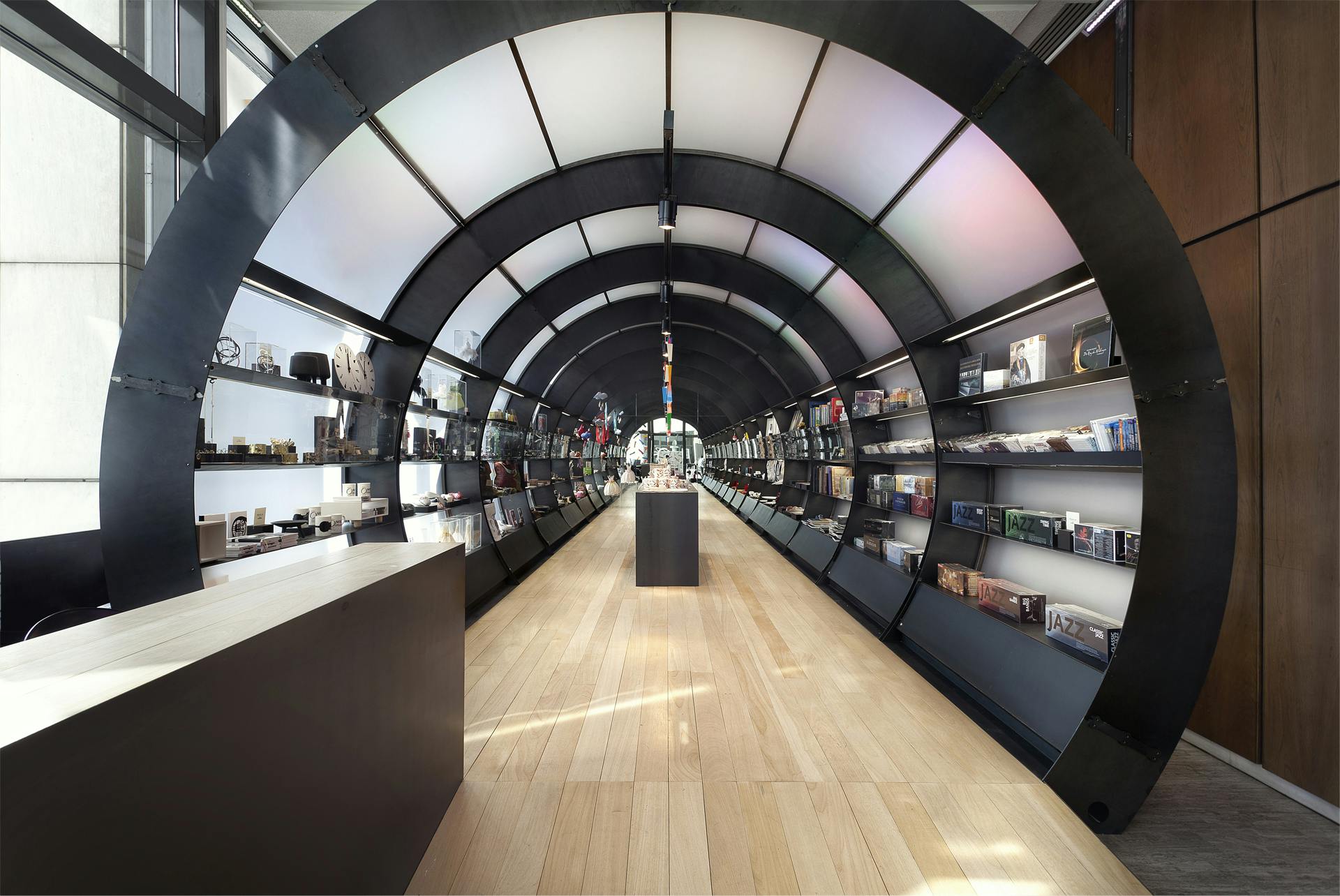
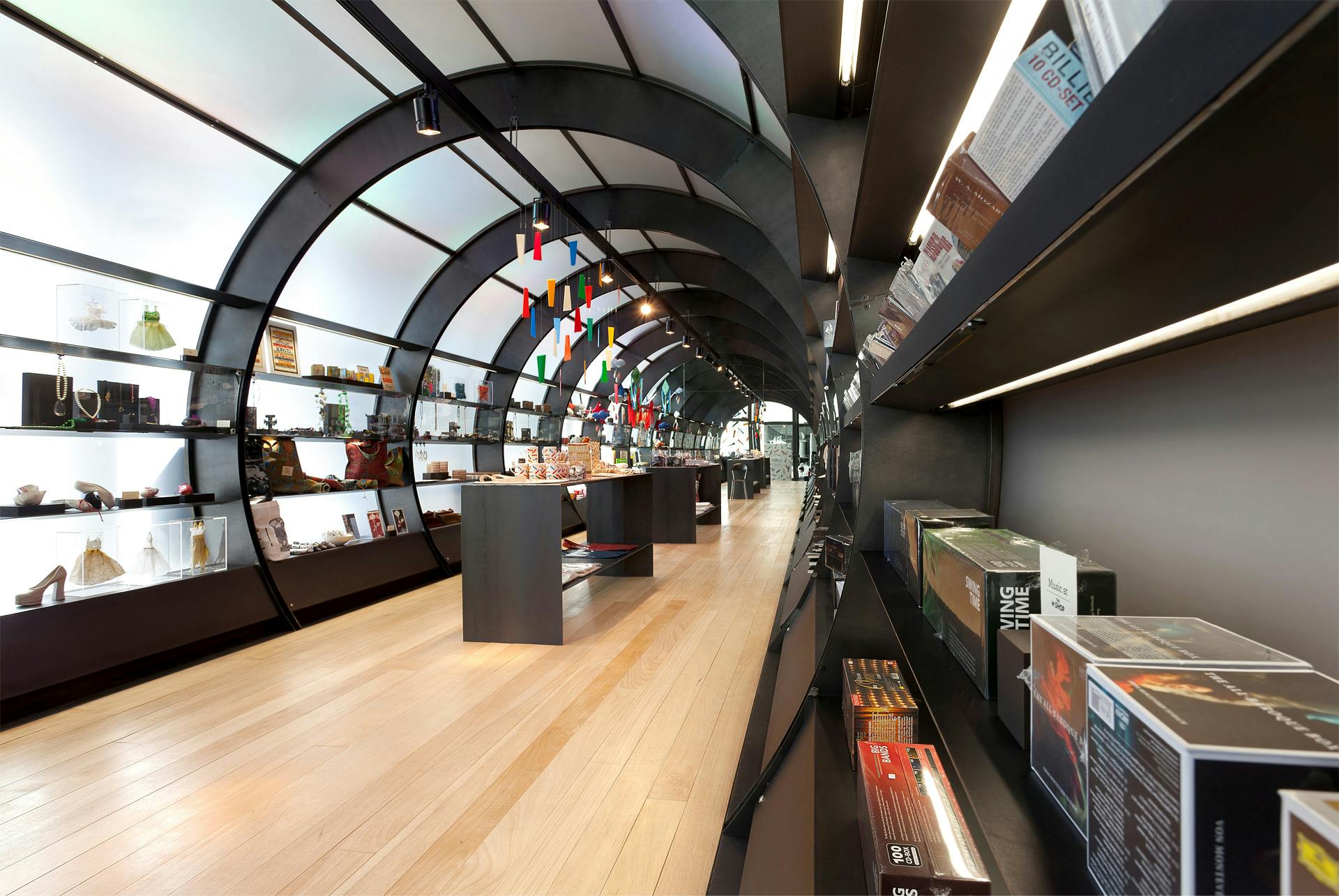
“TROJAN SOUND”
This phrase can summarize our concept which characterises our architecture proposal for the shop of Athens Concert Hall. To the music prevailing throughout the building of Megaron, we offer in contrast a mixed note, in counterpoint – like two different melodic lines in a simultaneous sound.
Our approach was to contradict the ideas of complete harmonization and integration. We saw the building as a given background in which the shop should be displayed as a standalone object. This relationship between background and object is designed to initiate
a spatial dialogue. This dialogue hopes to extend the current framework of Megaron in new directions.
The form-geometry of the cylinder, the raw materials, the milled steel, the wood and the plexiglass and the feeling of a mobile object (like furniture), rests independent from the existing character of the surrounding structure and launches a new situation inside the building.
This intervention aspires to act as a capacitor which will liven areas throughout the building offering new experiences to visitors.
“ΔΟΥΡΕΙΟΣ ΗΧΟΣ”
Αυτή η φράση συνοψίζει την ιδέα που χαρακτηρίζει την αρχιτεκτονική μας πρόταση για το κατάστημα του Athens Concert Hall. Στη μουσική που επικρατεί στο κτίριο του Μεγάρου, προσφέρουμε σε αντίθεση μια μικτή νότα, σαν δύο διαφορετικές μελωδικές γραμμές σε έναν ταυτόχρονο ήχο.
Η προσέγγισή μας είχε στόχο να αντικρουστεί με την ιδέα της απόλυτης εναρμόνισης και ενσωμάτωσης. Αντιληφθήκαμε το κτίριο ως ένα υπάρχον φόντο στο οποίο το κατάστημα πρέπει να επιδεικνύεται ως ένα ανεξάρτητο αντικείμενο. Αυτή η σχέση μεταξύ φόντου και αντικειμένου, είναι σχεδιασμένη να παροτρύνει έναν χωρικό διάλογο. Ο διάλογος αυτός επιδιώκει να διευρύνει το υπάρχον πλαίσιο του Μεγάρου σε νέες κατευθύνσεις.
Το σχήμα και η γεωμετρία του κυλίνδρου, τα ακατέργαστα υλικά, ο σμιλεμένος χάλυβας, το ξύλο και το πλεξιγκλάς καθώς και το αίσθημα ενός κινητού αντικειμένου (σαν έπιπλο), στέκονται ανεξάρτητα από τον υπάρχον χαρακτήρα της περιβάλλουσας κατασκευής και εισάγει μια καινούρια κατάσταση στο εσωτερικό του κτιρίου.
Αυτή η παρέμβαση έχει ως σκοπό να λειτουργήσει ως παράγοντας που θα ζωντανέψει περιοχές καθ’ όλο το μήκος του κτιρίου, προσφέροντας νέες εμπειρίες στους επισκέπτες.
2011 - 2013
Architects: Maria Kokkinou, Andreas Kourkoulas
Associates: Yiorgos Nikopoulos, Marianna Lizardou
Electrical – Mechanical Engineer: P. & H. Argyros
Construction Company: Manos Vordonarakis
Graphic Designers: G Design Studio
Photographer: Mariana Bisti
Video: Manos Vordonarakis
Total Area: 50 sq.m.
2011 – 2013
Αρχιτέκτονες: Μαρία Κοκκίνου, Ανδρέας Κούρκουλας
Συνεργάτες: Γεώργιος Αθανάσιος Νικόπουλος, Μαριάννα Λιζάρδου
Η/Μ Μελέτη: Π. & Χ. Αργυρός
Τεχνική Εταιρία Κατασκευής: Μάνος Βορδοναράκης
Γραφίστες: G Design Studio
Φωτογράφος: Μαριάνα Μπίστη
Video: Μάνος Βορδοναράκης
Επιφάνεια: 50 τ.μ.
