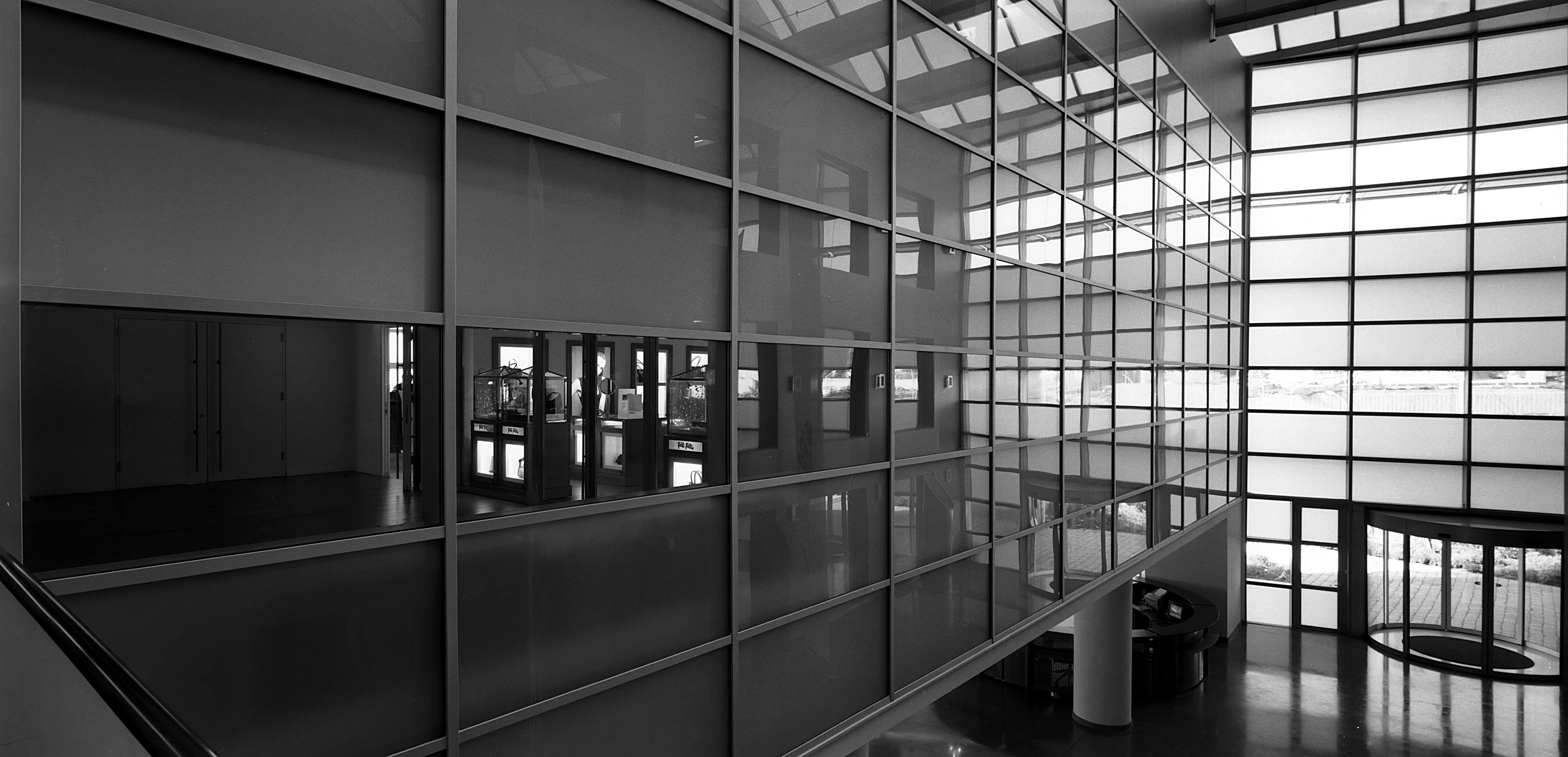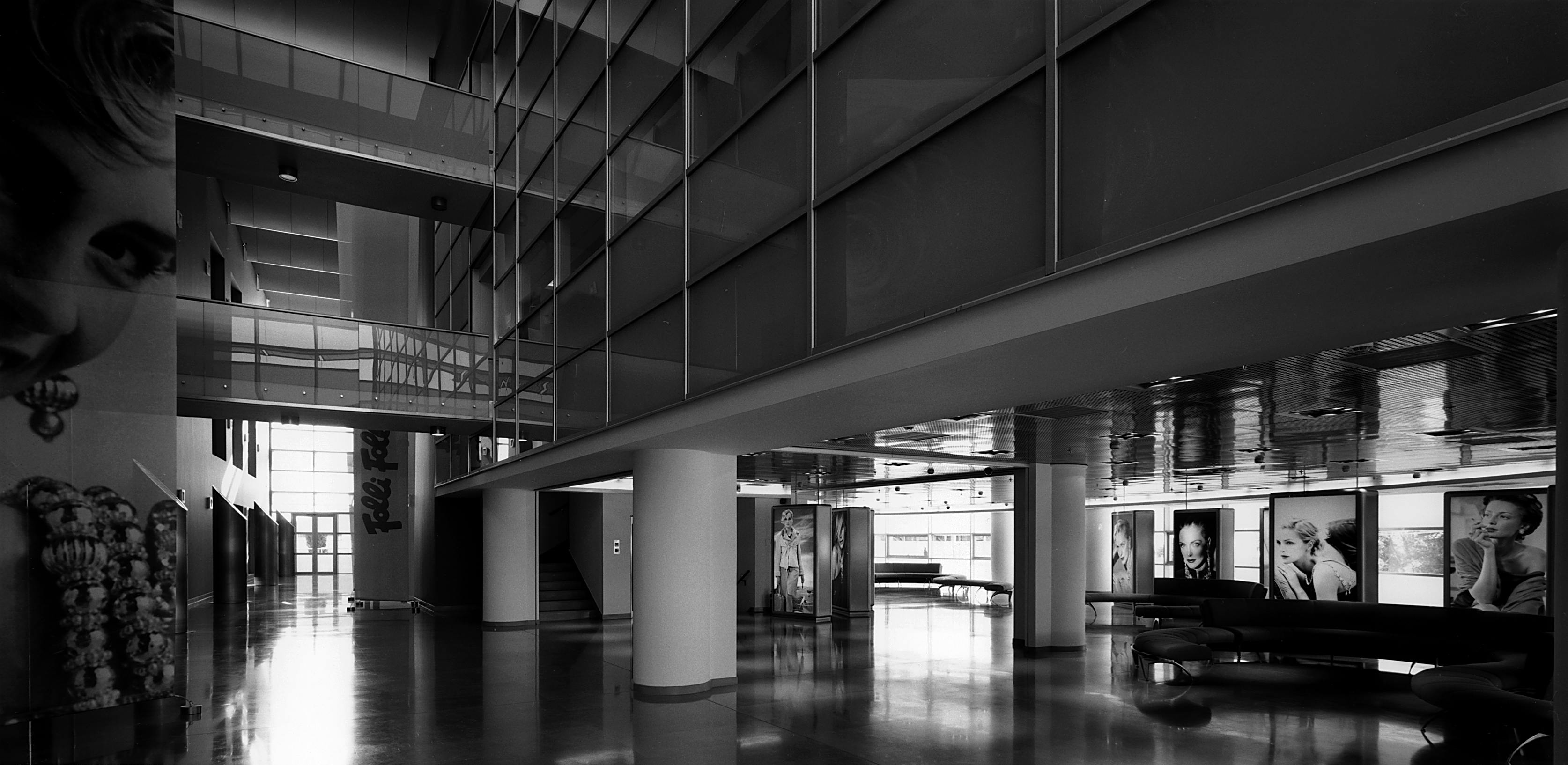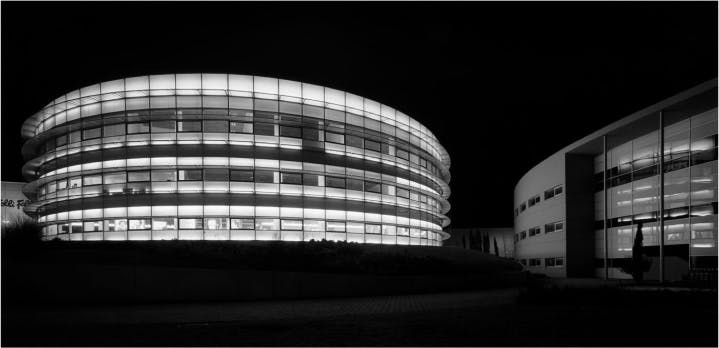Folli Follie Office Building
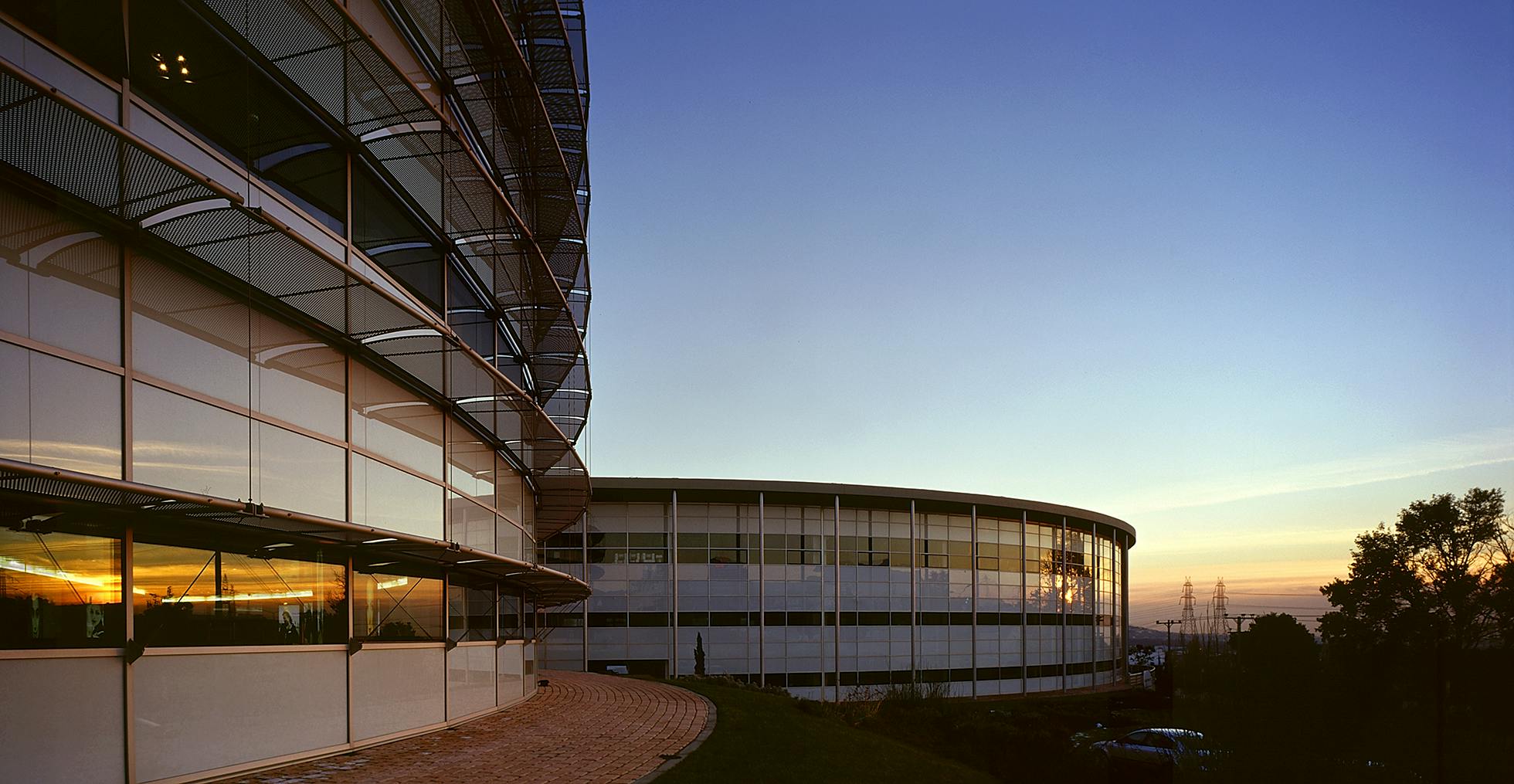
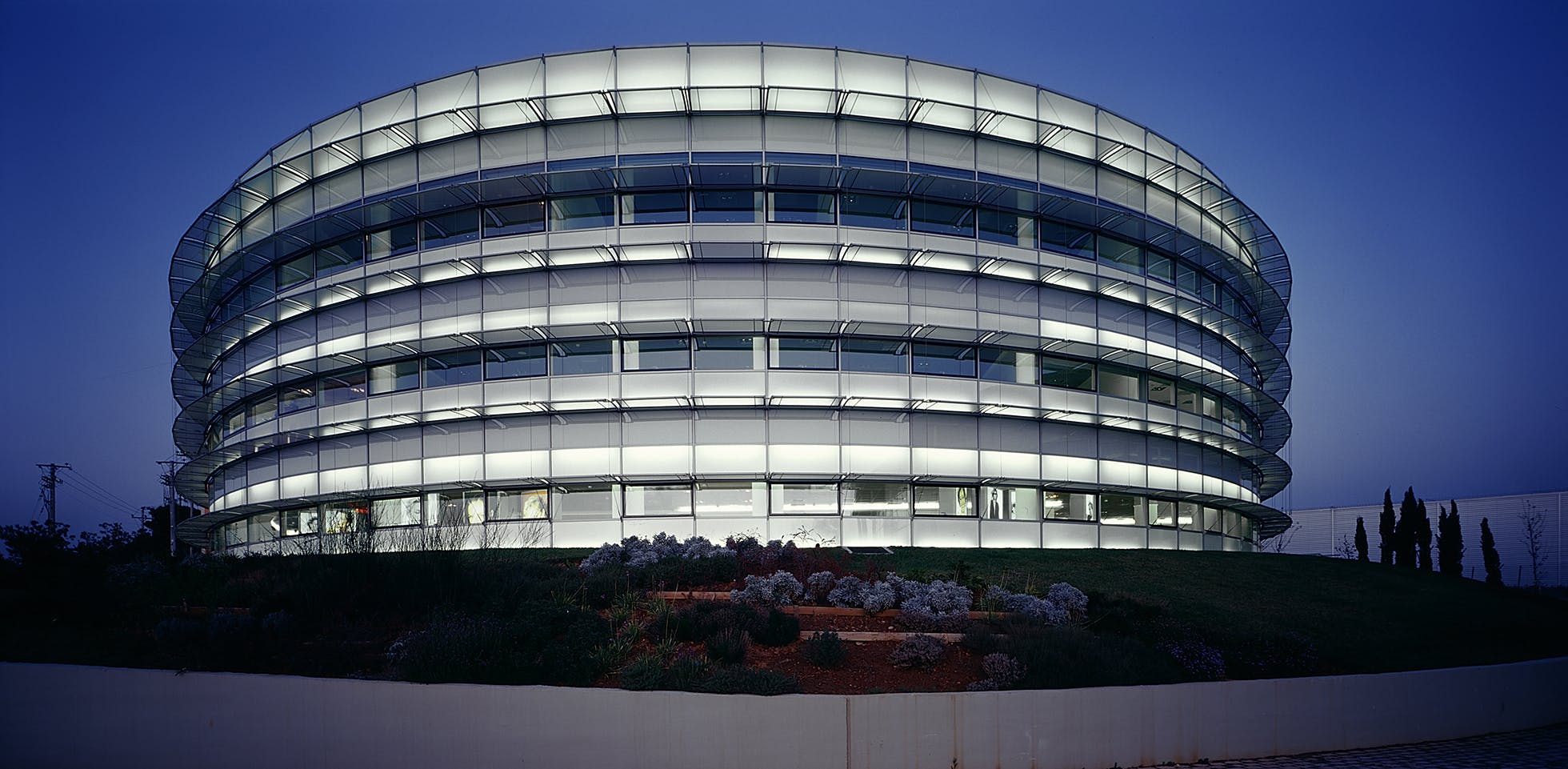
The buildings of Folli-Follie stand on the national road from Athens to Lamia on the interchange of Ag. Stefano. In contrast to the philosophy of the buildings that stand parallel to the flow of the road, the two buildings stand in glass cylindrical facades towards the road mimicing two giant lamps. Their facades are made of special glass (okalux) that achieves a high level of thermal insulation and the North-West facades are protected by perforated aluminum louvers. At night the buildings are lit using fluorescent lamps placed in the interior. The management building consists of two parts; a rectangular frame and a cylindrical part and between them they form a three storey void. The space around the entrance for visitors is lit from the ceiling where panels are fixed to redirect the sunlight downwards and at night reflect the light from the spots. Alongside the void stand the office spaces, the ateliers and management.
On the slight slop of the site the buildings stand with level high difference in height, which allows the upper management floors to get a clear panoramic view of the landscape.
Τα κτίρια του Folli-Follie στέκουν στον αυτοκινητόδρομο Αθηνών – Λαμίας στον κόμβο του Αγ. Στεφάνου. Σε αντίθεση με τη λογική των κτιρίων που στήνονται παράλληλα με τη ροή του δρόμου, τα δύο κτίρια προτάσσουν κυλινδρικές τζαμένιες όψεις προς το δρόμο σαν δύο τεράστιες λάμπες. Οι όψεις τους είναι από ειδικό γυαλί (okalux) που επιτυγχάνει υψηλό δείκτη θερμομόνωσης και οι ΝΔ όψεις προστατεύονται από διάτρητες αλουμινένιες περσίδες. Το βράδυ τα κτίρια φωτίζονται με λάμπες φθορισμού από μέσα.
Το κτίριο της διοίκησης αποτελείται από δύο τμήματα. Ένα πλαίσιο παραλληλόγραμμο και ένα τμήμα κυλινδρικό και ανάμεσά τους συγκροτούν ένα τριώροφου ύψους κενό. Ο χώρος αυτός της εισόδου των επισκεπτών φωτίζεται από την οροφή με μεγάλα κάτοπτρα που στέλνουν το φως του ήλιου προς τα κάτω και το βράδυ ανακλούν το φως των προβολέων. Εκατέρωθεν του κενού διατάσσονται οι χώροι των γραφείων, των atelier και της διοίκησης.
Στην σχετικά ήπια κλίση της τοπογραφίας τα κτίρια εδράζονται με διαφορά μιας στάθμης, πράγμα που επιτρέπει στον πάνω όροφο της διοίκησης να εκμεταλλευτεί την πανοραμική θέα του τοπίου.
1998 – 2004
Architects: Maria Kokkinou, Andreas Kourkoulas
Associates: Katerina Papandreou, Yiorgos Athanasios Nikopoulos
Collaborating Architectural Office: Antonia Panou, Karidakis, I. Mavrakis & Associates LLC.
MEP Design: EL.T.E.ME. LLC.
Construction: Achillefs Technical S.A.
Photographer: Erieta Attali
Area: 10.000 sq.m.
1998 – 2004
Αρχιτέκτονες: Μαρία Κοκκίνου, Ανδρέας Κούρκουλας
Συνεργάτες: Κατερίνα Παπανδρέου, Γεώργιος Αθανάσιος Νικόπουλος
Συνεργαζόμενο Αρχιτεκτονικό Γραφείο: Αντωνία Πάνου, Φ. Καρυδάκης, Ι. Μαυράκης & Συνεργάτες Ε.Π.Ε.
Η/Μ Μελέτη: ΕΛ.Τ.Ε.ΜΕ. Ε.Π.Ε.
Κατασκευή: Αχιλλεύς Τεχνική ΑΤΕ
Φωτογράφος: Εριέτα Αττάλη
Επιφάνεια: 10.000 τ.μ.
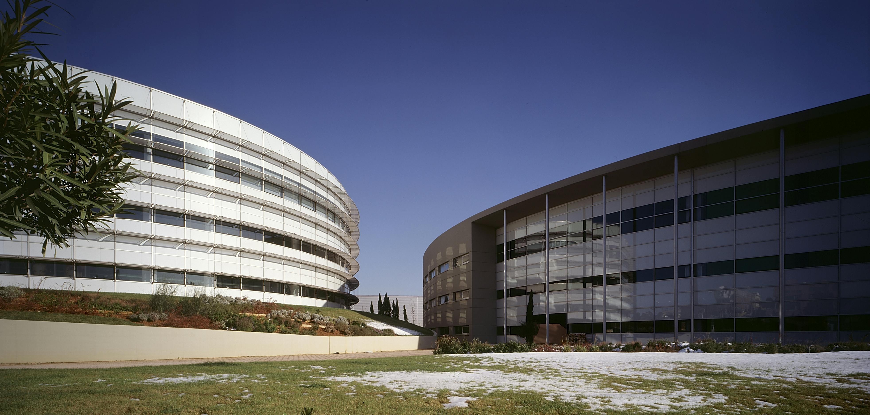
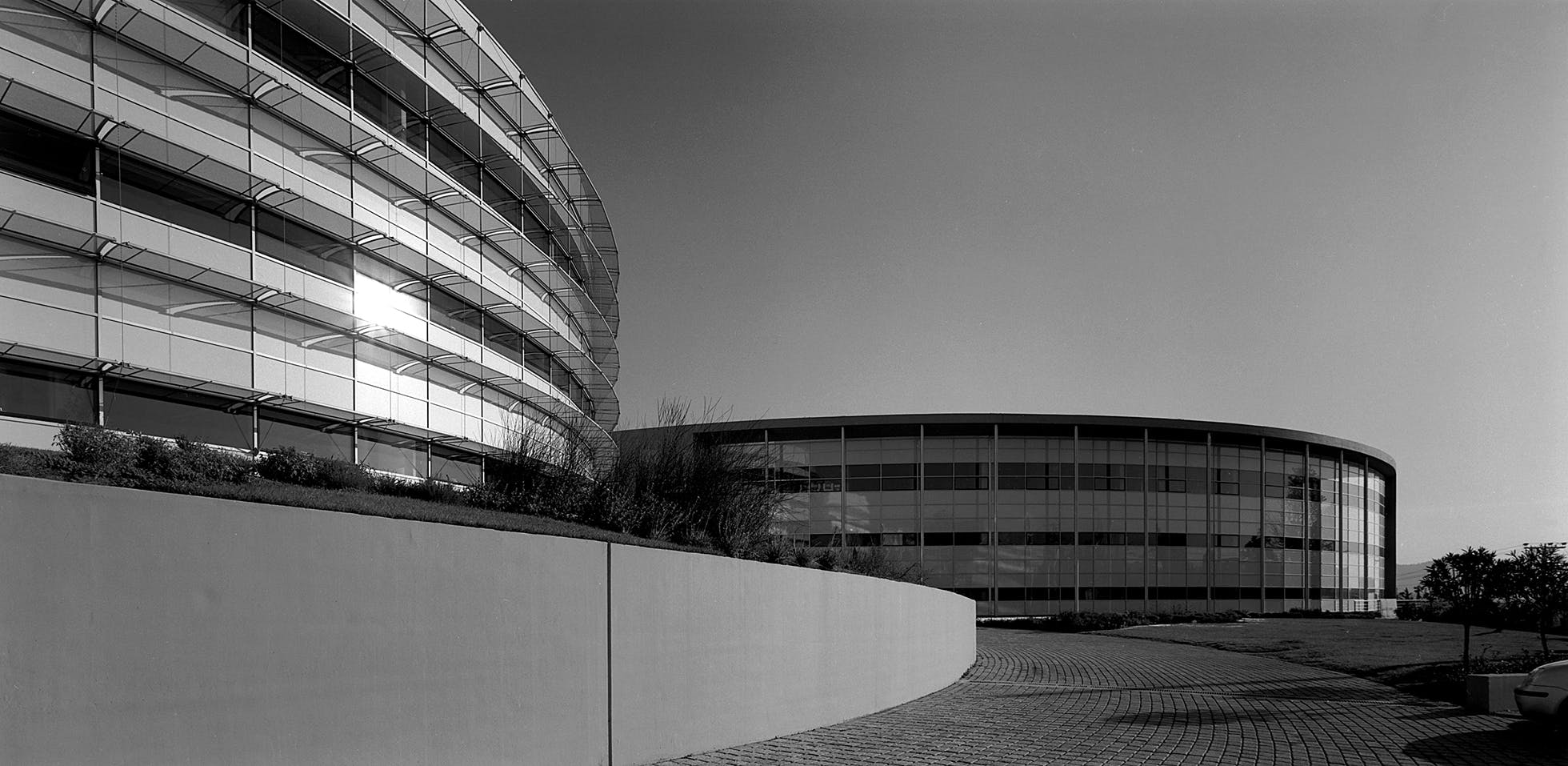
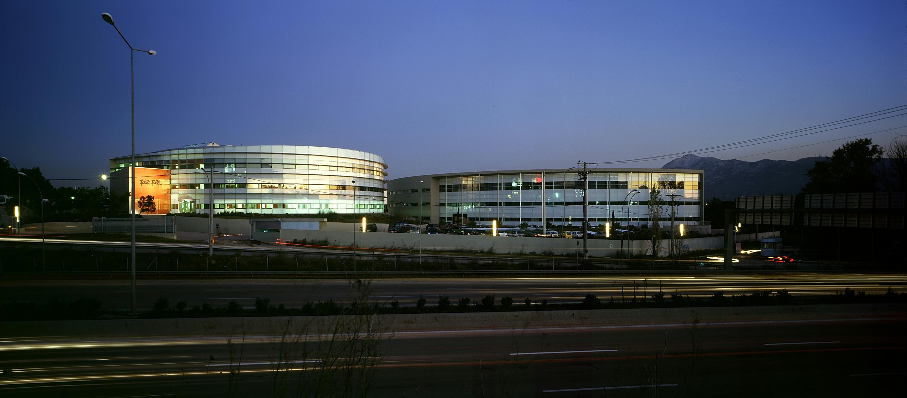
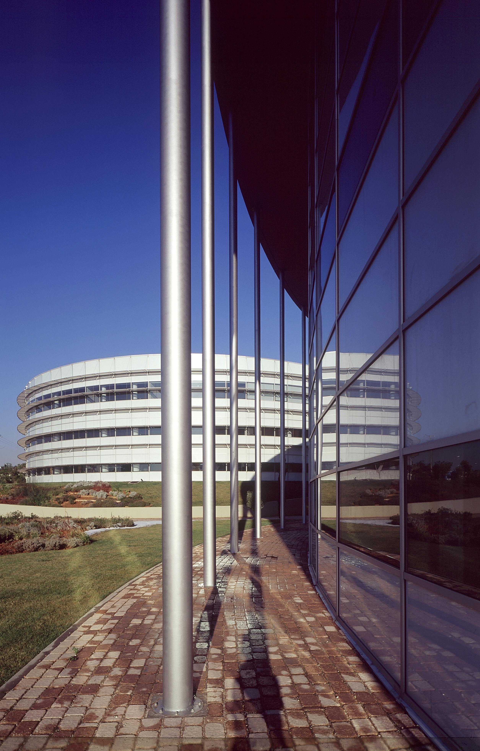
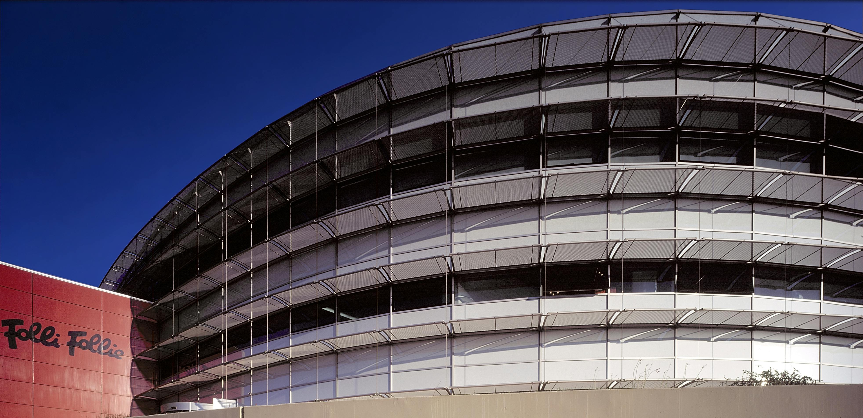
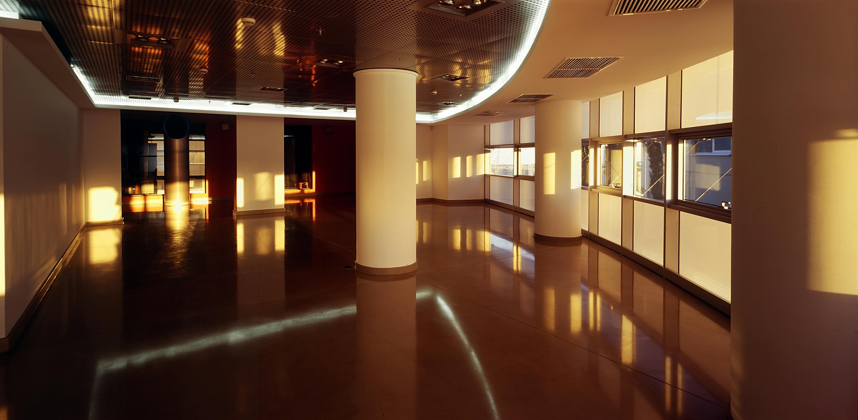
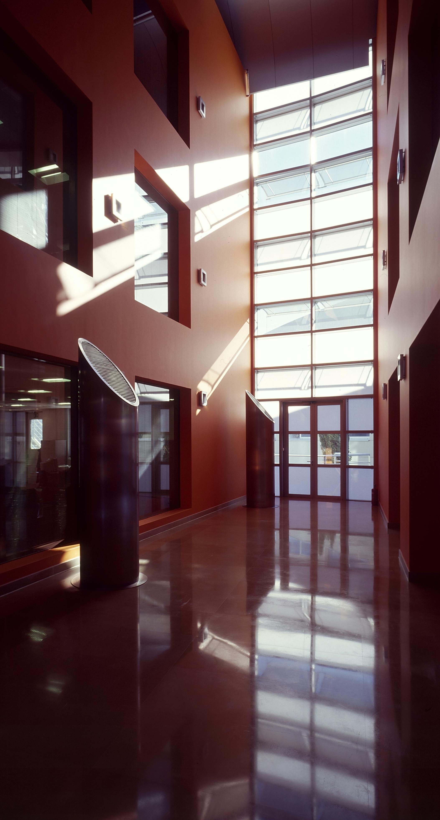
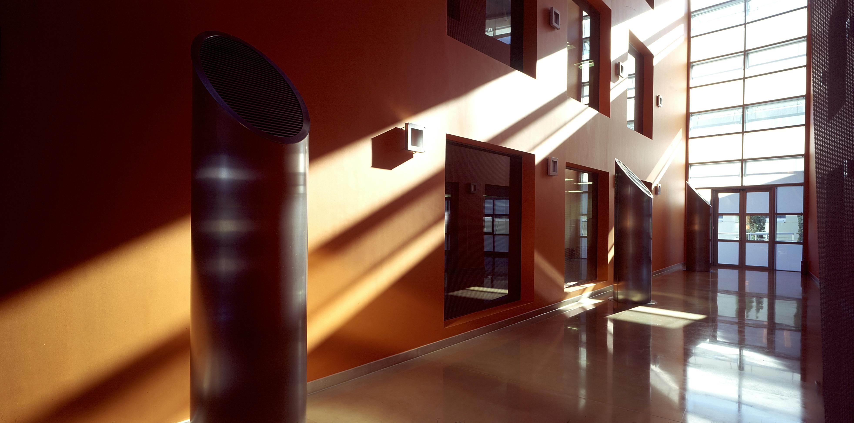
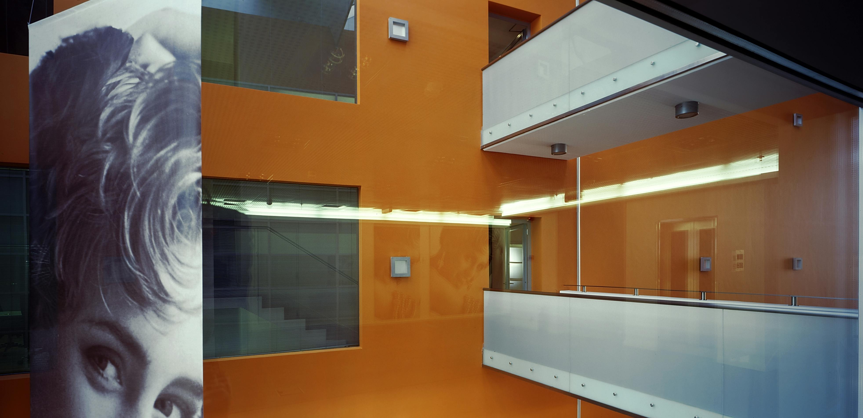
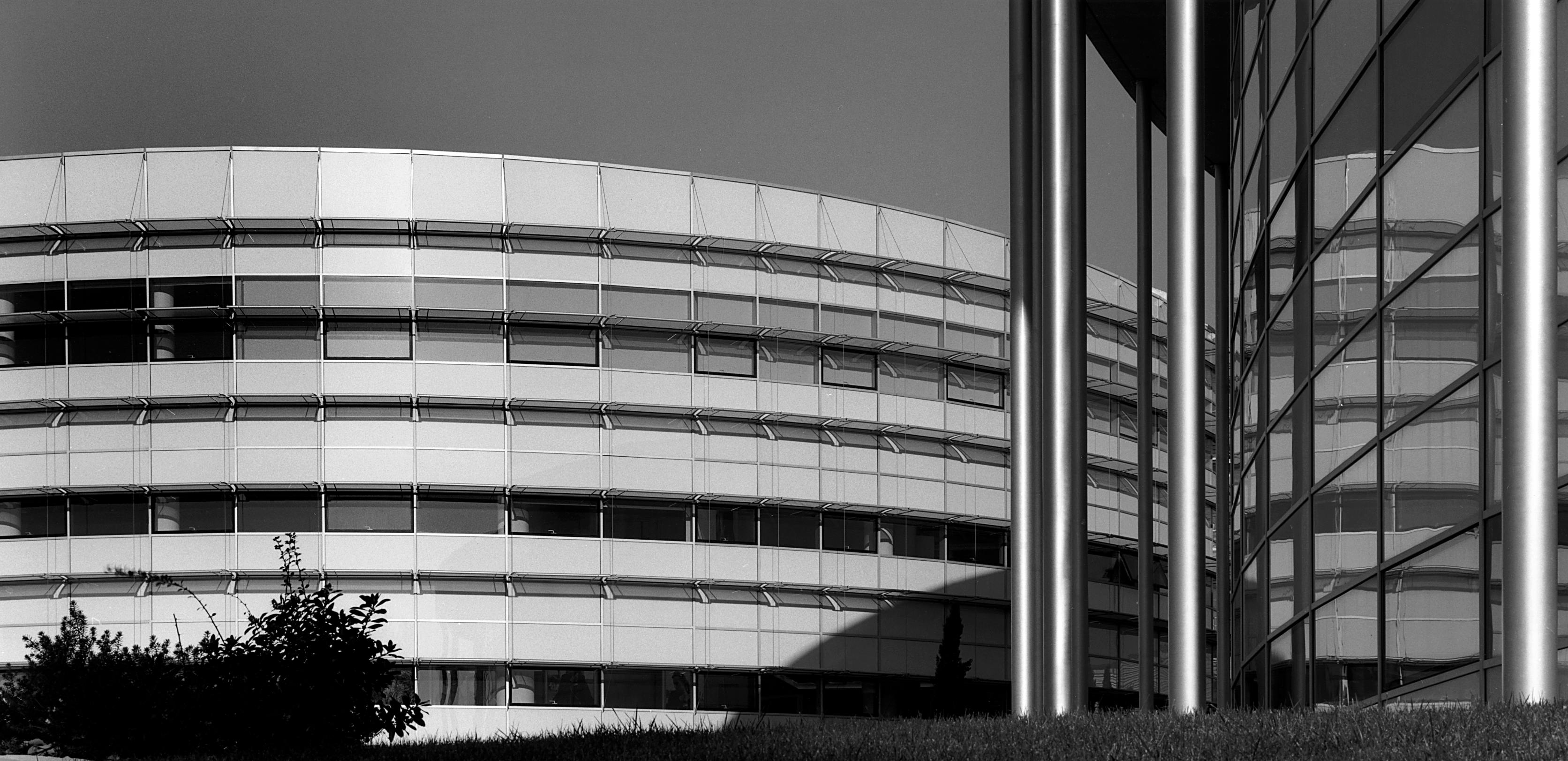
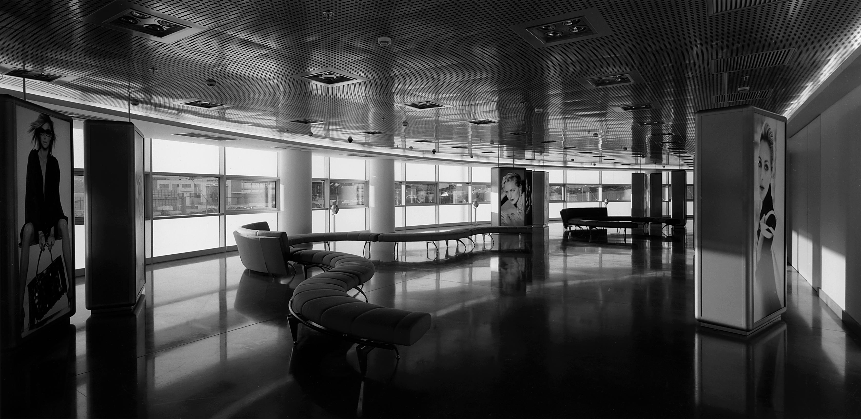
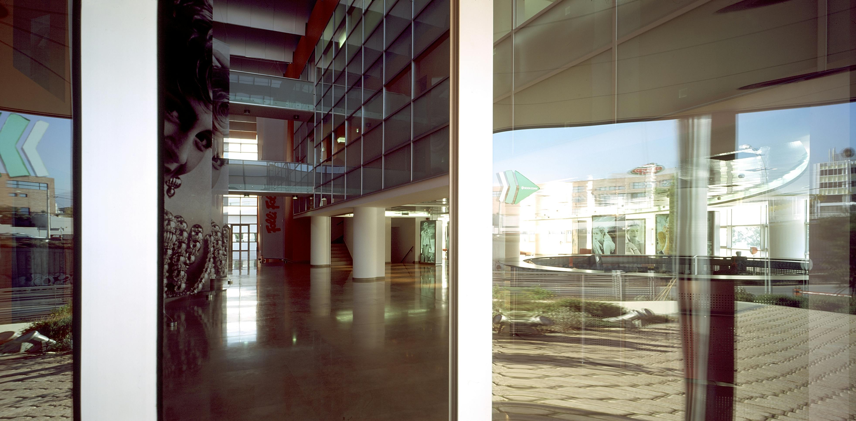
.jpg?ixlib=gatsbyFP&auto=compress%2Cformat&fit=max&w=2000&h=980)
.jpg?ixlib=gatsbyFP&auto=compress%2Cformat&fit=max&w=2000&h=980)
.jpg?ixlib=gatsbyFP&auto=compress%2Cformat&fit=max&w=2000&h=980)
.jpg?ixlib=gatsbyFP&auto=compress%2Cformat&fit=max&w=2000&h=980)
.jpg?ixlib=gatsbyFP&auto=compress%2Cformat&fit=max&w=2000&h=980)
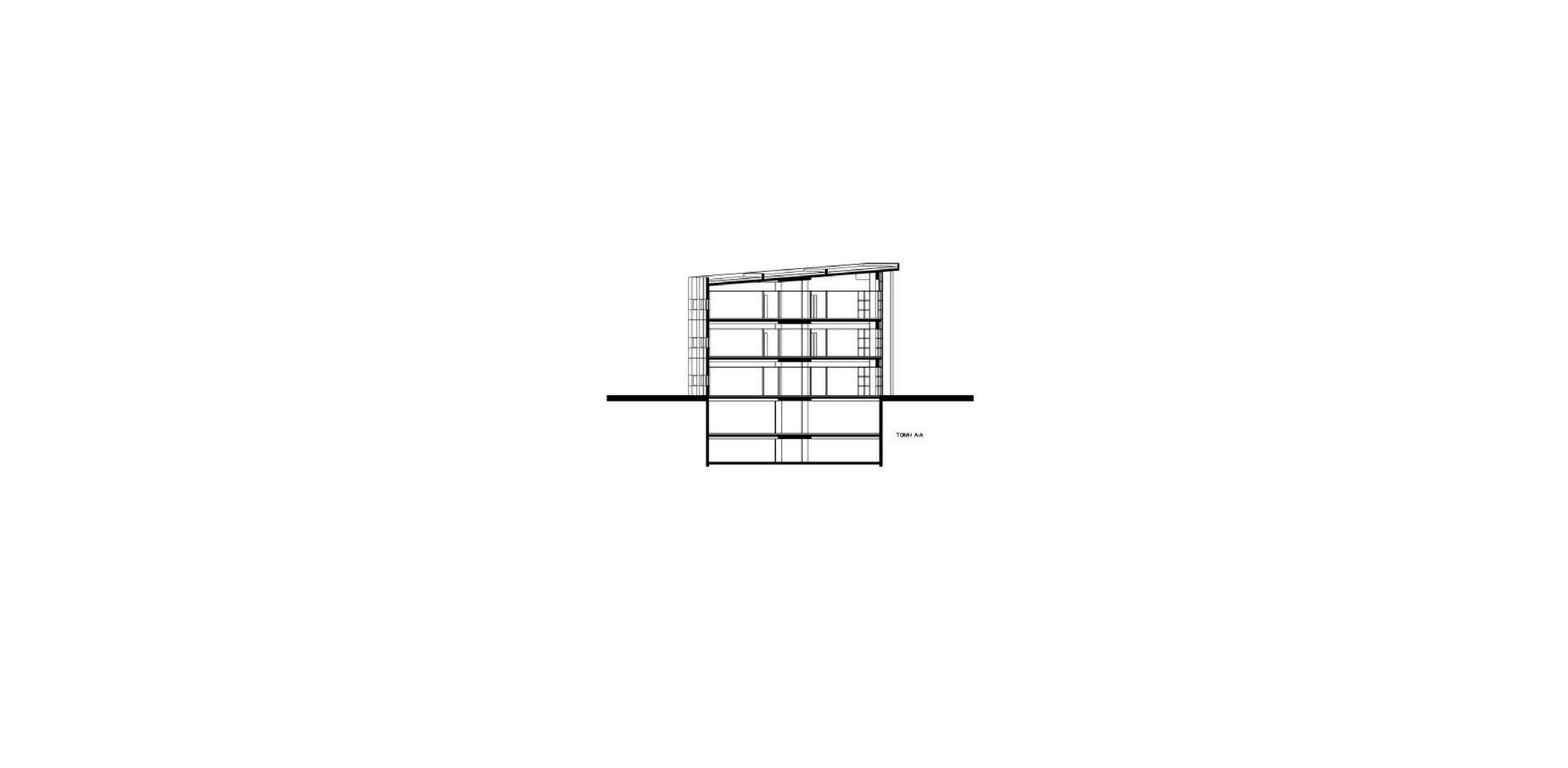
.jpg?ixlib=gatsbyFP&auto=compress%2Cformat&fit=max&w=2000&h=980)
