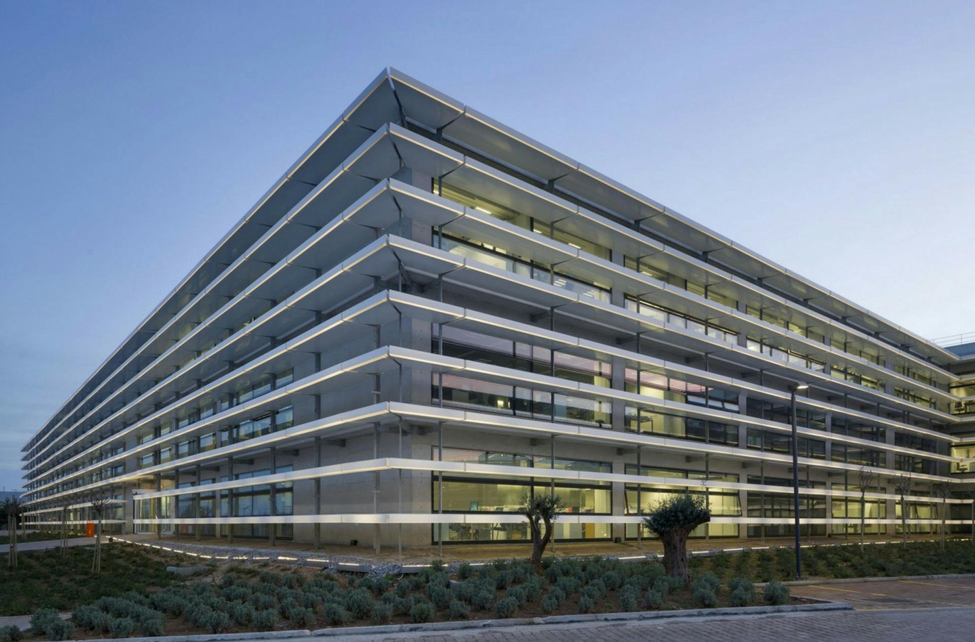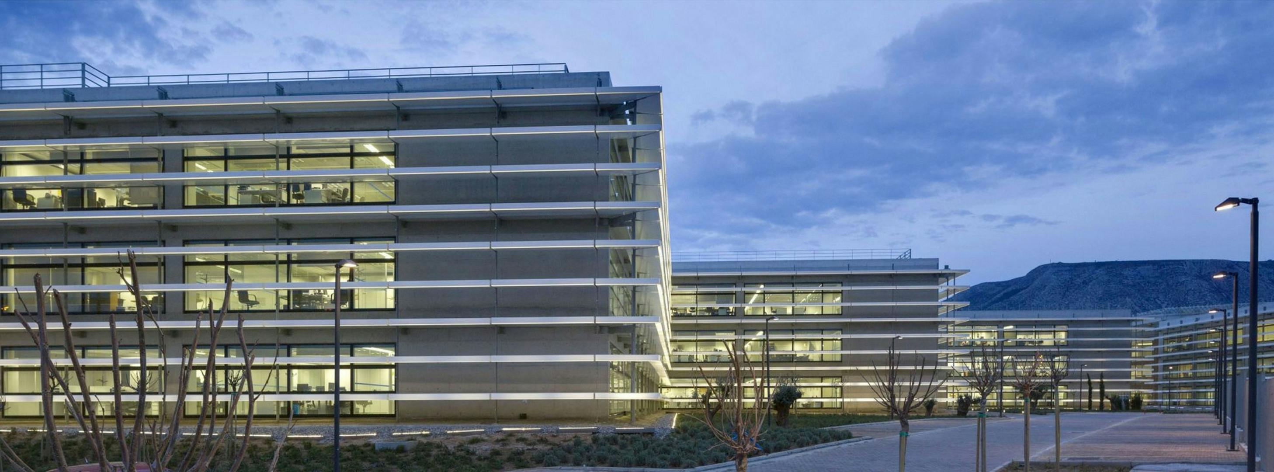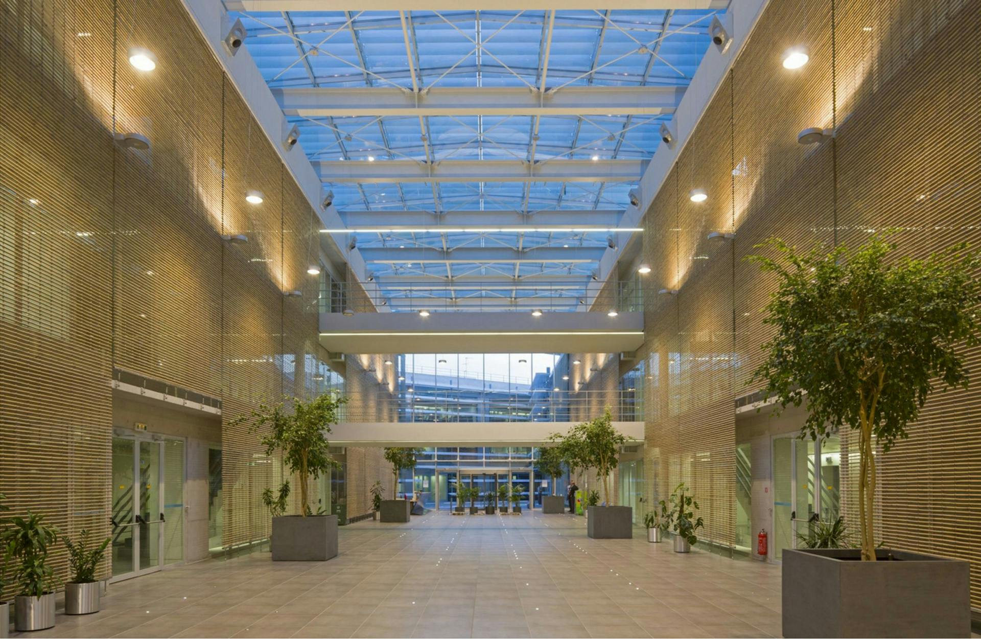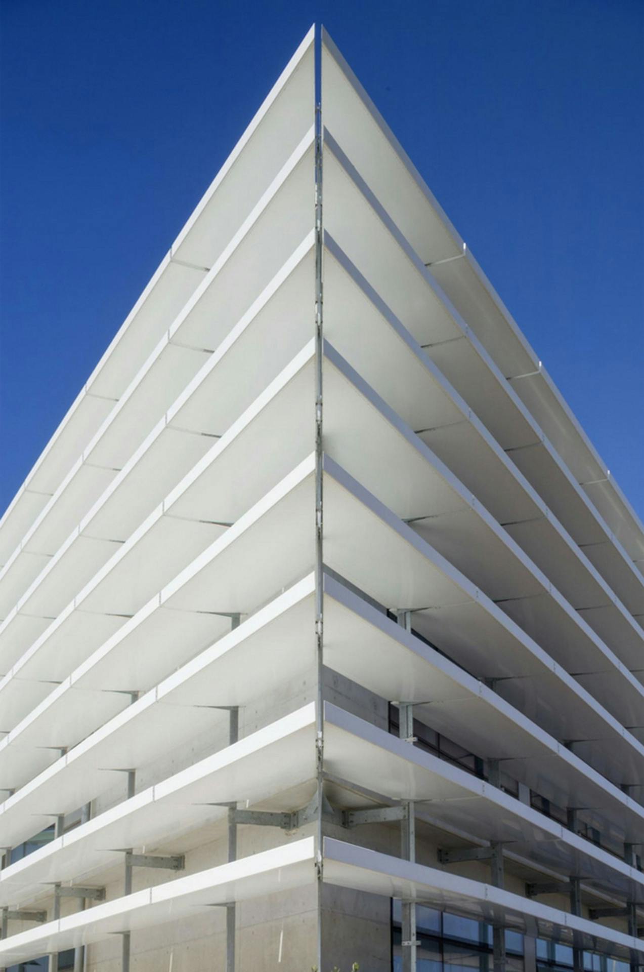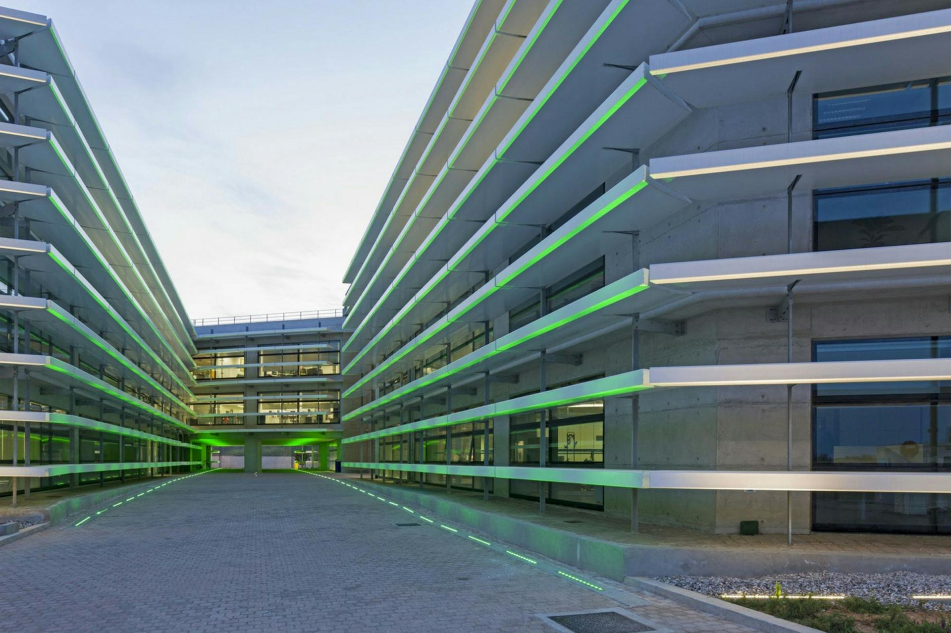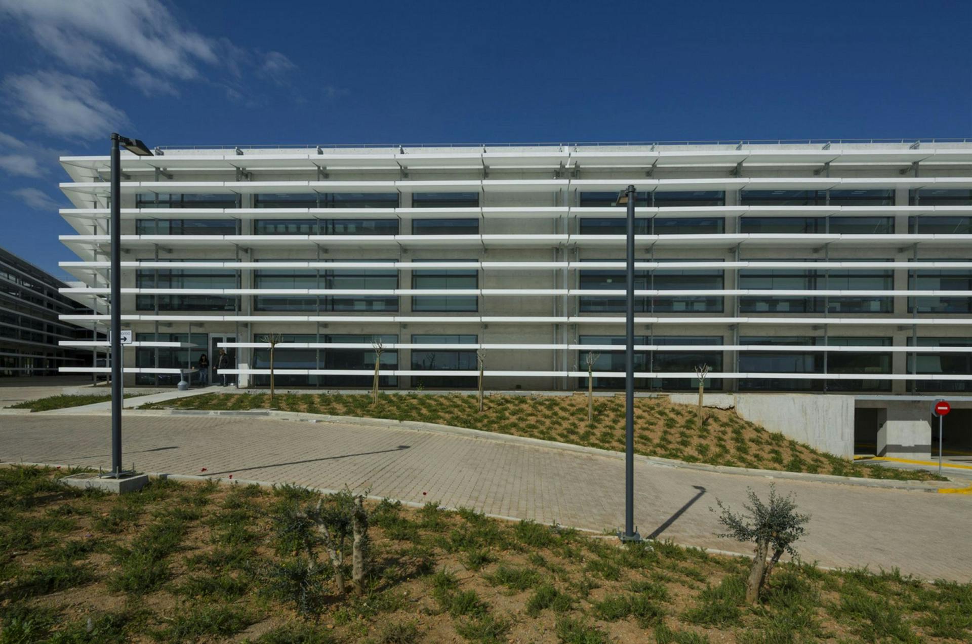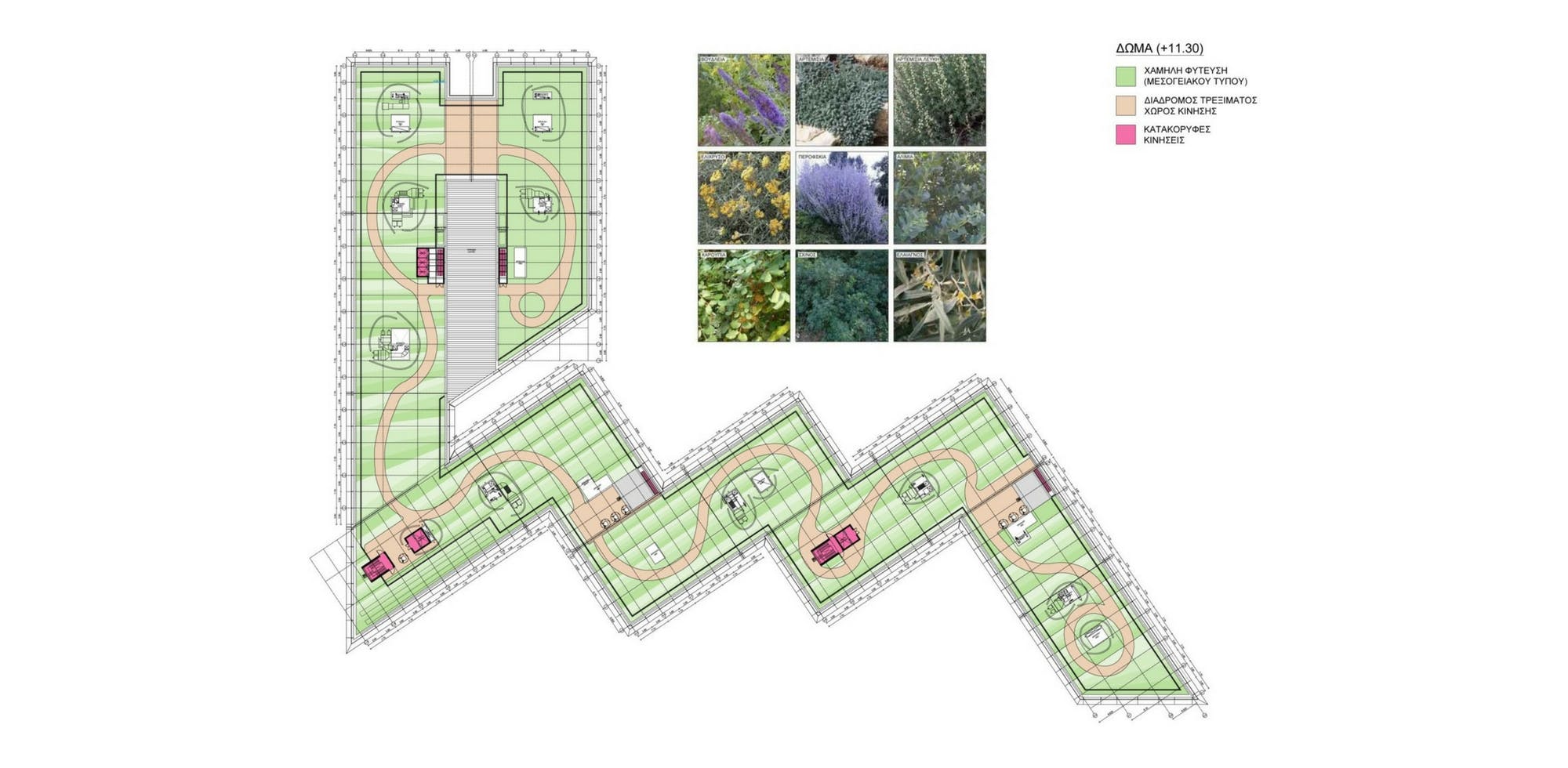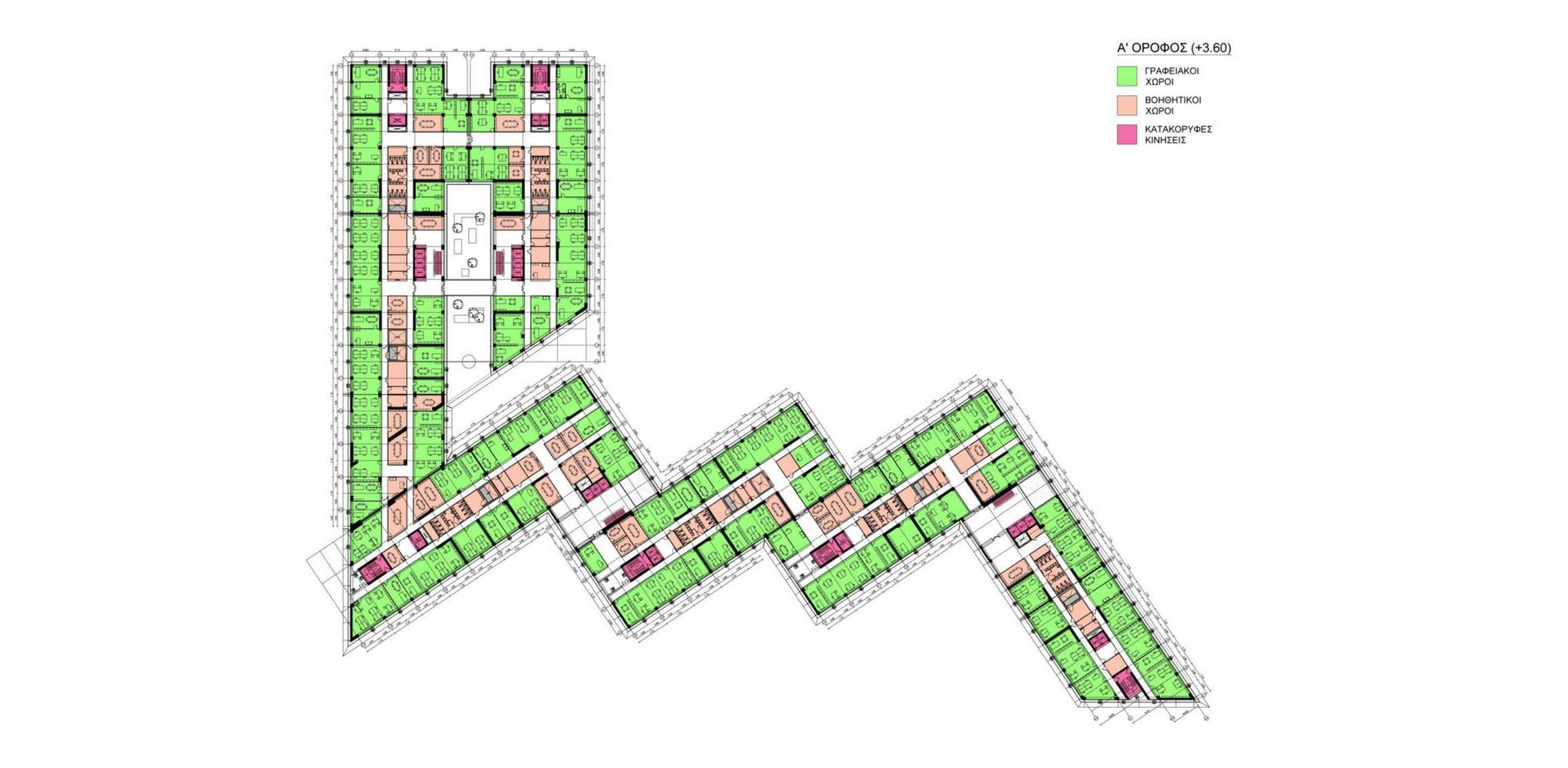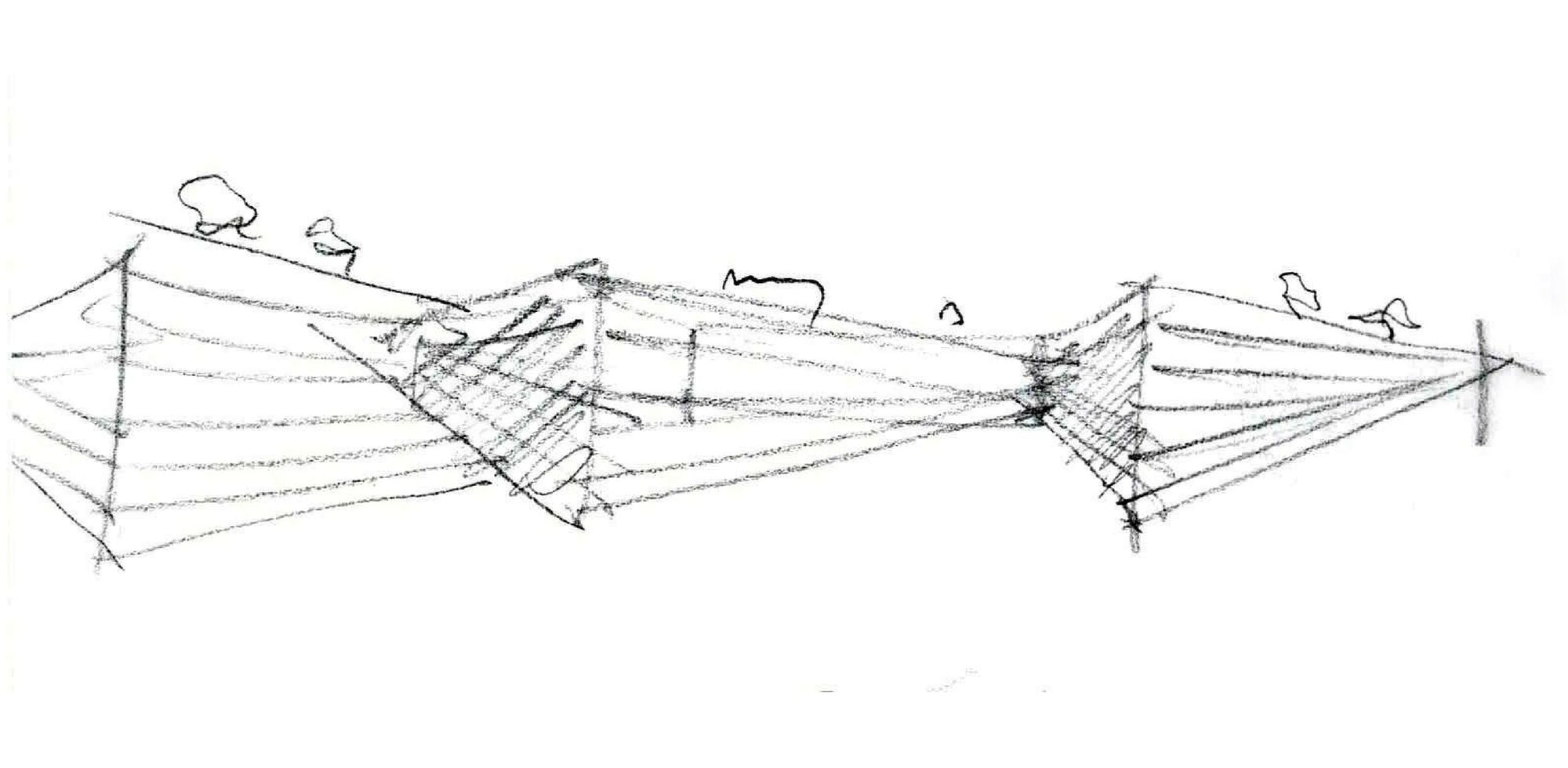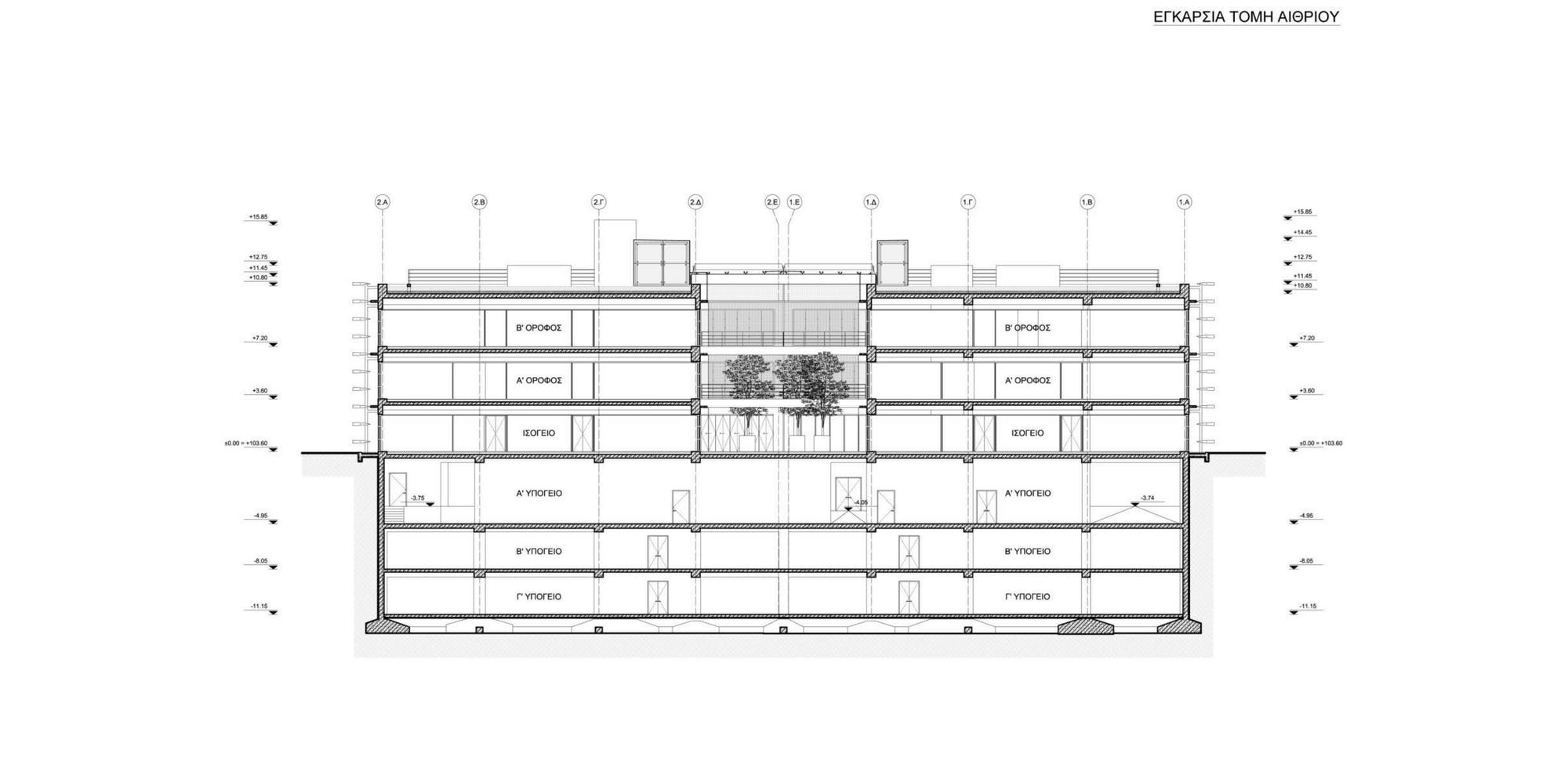Cosmote Office Building
Leed BD + C Gold
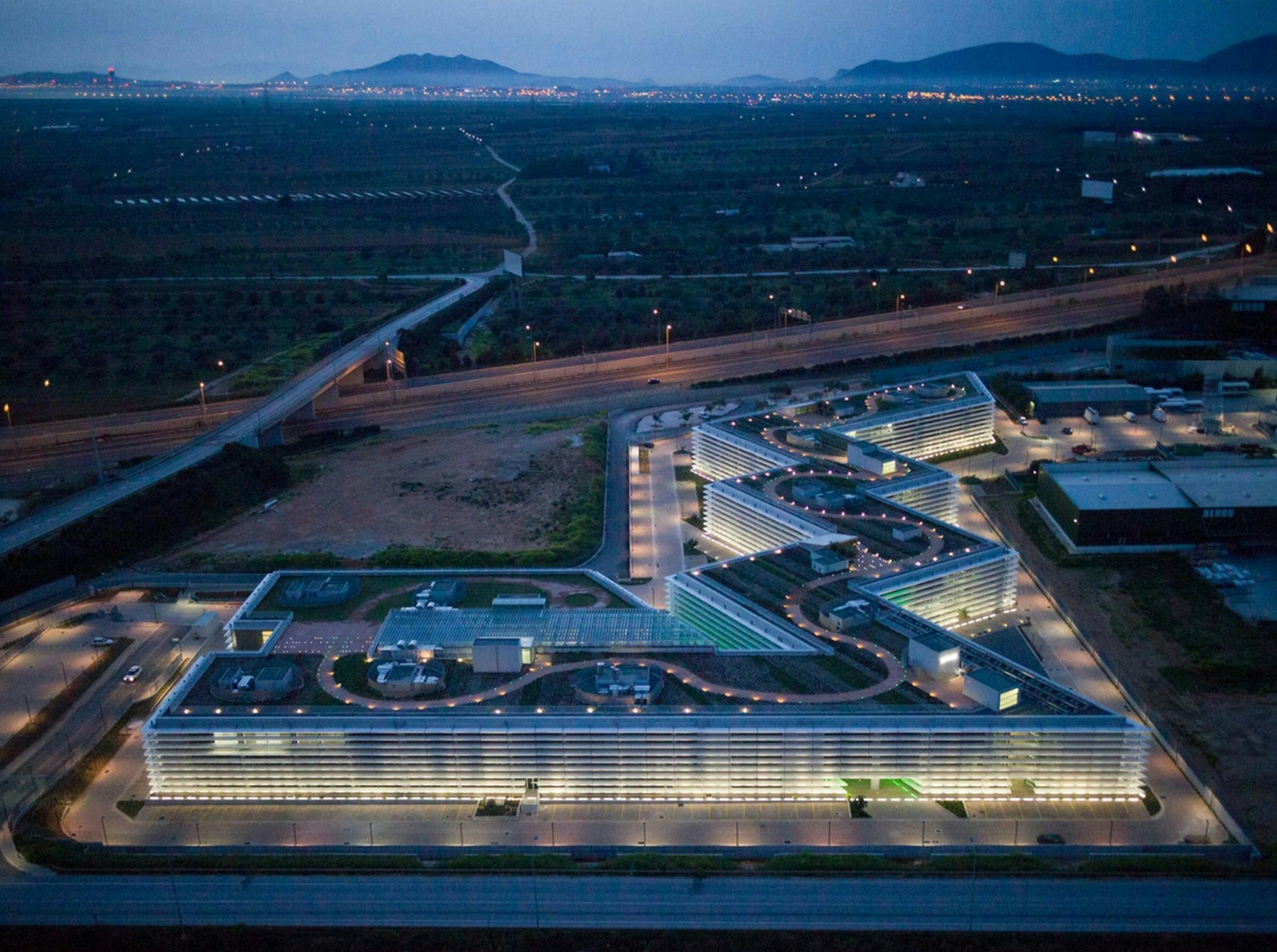

Modern working conditions demand a large amount of transparency within the spaces to allow a visual connection between the internal and external spaces. In addition, the introduction of natural light in all working spaces is equally necessary. For this reason the facades of the building consist of large glazing surfaces that allow natural light to reach the depth of the office spaces.
The central zone, in respect to the roof plan, of the building is occupied only by auxiliary spaces only. This feeling of natural working conditions is achieved through the use of horizontal shadings that run throughout the building’s facades, thus avoiding the impact of direct sunlight as well as the consequences of the overheating that occurs due to the existence of the glazing surfaces.
The perimeter of the building is coated by a number of large aluminum rotating shutters in order to, firstly, the shading of the glazing and secondly the unification of the polygonal facades and the transformation of the building into a landmark, regarding the movement along Attiki Odos.
The building is the first in Greece to receive a LEED BD+C GOLD Certification.
Το οικόπεδο στο οποίο αναπτύχθηκε το επιχειρηματικό πάρκο Καρελά βρίσκεται στο Πούσι-Λέδι του Δήμου Παιανίας, στον νομό Αττικής, στην Ελλάδα. Βρίσκεται πάνω στην Αττική Οδό, τον κεντρικό αυτοκινητόδρομο που συνδέει το διεθνές αεροδρόμιο Ελευθέριος Βενιζέλος με την πόλη της Αθήνας, στα όρια μιας βιομηχανικής περιοχής που σύντομα θα μετατραπεί σε έναν σημαντικό κόμβο γραφειακών εγκαταστάσεων.
Είναι ένα τριώροφο κτίριο γραφείων με τρία υπόγεια για στάθμευση. Σε αυτό στεγάζεται μια εταιρεία με 1.800 εργαζόμενους. Η συνολική επιφάνεια του κτιρίου ανέρχεται σε 60.000 τ.μ. (30.000 ανωδομή & 30.000 υπόγεια) και 26.000 τ.μ. περιβάλλοντα χώρο.
Το κτίριο πληροί τις παραπάνω απαιτήσεις, παρέχοντας ταυτόχρονα ένα ευχάριστο περιβάλλον με άρτιες συνθήκες εργασίας για τους υπαλλήλους της εταιρείας και τους επισκέπτες. Επίσης, σημαντική ήταν η παροχή απεριόριστης θέας από τα γραφεία και η μέγιστη ορατότητα από την Αττική οδό, με στόχο να μετατραπεί το κτίριο σε τοπόσημο.
Λόγω του κατακερματισμένου πολυγωνικού σχήματος του οικοπέδου, το κτίριο σχεδιάστηκε στη λογική ενός ανοιχτού ξύλινου μέτρου. Το κτίριο αποτελεί το πρώτο έργο στην Ελλάδα με διεθνή ενεργειακή πιστοποίηση LEED GOLD.
2008 – 2012
- Architects: Maria Kokkinou – Andreas Kourkoulas
- Consultant architect: Yiannis Peponis
- Associate architects: Tassos Ringas, Artemis Halari
- Design team: Yiorgos Nikopoulos, Nicholas Paplomatas, Marianna Athanasiadou, Yiorgos Iliadis, Christiana Karagiorgi, Marianna Lizardou, Despoina Lafazani.
- Structural engineering: t. Tsiknias & Associates s.a.
- Mechanical & electrical engineering: ΤΕΑΜ Μ-Η consulants engineers s.a.
- Lighting design: Aristeidis Klonizakis
- Landscape architecture: H. Pangalou & Associates landscape architects
- Energy study: Aris Tsangrassoulis, Vassilis Geros
- Glazing & blinds design: Alutotal sa
- Circulation engineering: DROMOS consulting
- Development consultant: Dimand SA
- Leed certification consultant: FAITHFUL+GOULD
- Photographer: Nikos Daniilidis
- Area: 30.000 sq.m. superstructure + 30.000 sq.m. underground
2008-2012
- Αρχιτέκτονες: Μαρία Κοκκίνου – Ανδρέας Κούρκουλας
- Σύμβουλος Αρχιτέκτονας: Γιάννης Πεπονής
- Συνεργάτες Αρχιτέκτονες: Τάσος Ρίγκας, Άρτεμη Χάλαρη
- Ομάδα Μελέτης: Γιώργος Νικόπουλος, Νικόλας Παπλωματάς, Μαριάννα Αθανασιάδου, Γιώργος Ηλιάδης, Χριστιάνα Καραγεώργη, Δέσποινα Λαφαζάνη, Μαριάννα Λιζάρδου.
- Μελέτη στατικών: T. Τσίκνιας & συνεργάτες a.e.m.t.e.
- Μελέτη η/μ εγκαταστάσεων: ΤΕΑΜ Μ-Η σύμβουλοι μηχανικοί αε
- Μελέτη φωτισμού: Αριστείδης Κλωνιζάκης
- Μελέτη περιβάλλοντος χώρου: Έλλη Παγκάλου & Συνεργάτες
- Ενεργειακή μελέτη: Άρης Τσανγκρασσούλης, Βασίλης Γέρος
- Μελέτη περσίδων & υαλοστασίων: Alutotal ΑΕ
- Κυκλοφοριακή μελέτη: DROMOS consulting
- Σύμβουλος ανάπτυξης: Dimand AE
- Σύμβουλος πιστοποίησης leed : FAITHFUL+GOULD
- Φωτογράφος: Νίκος Δανιηλίδης
- Επιφάνεια: 30.000 τμ ανωδομή + 30.000 τμ υπόγεια
